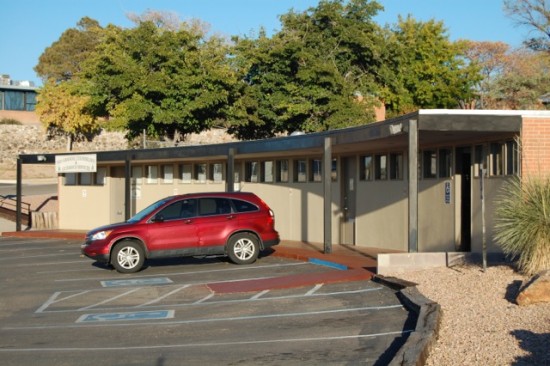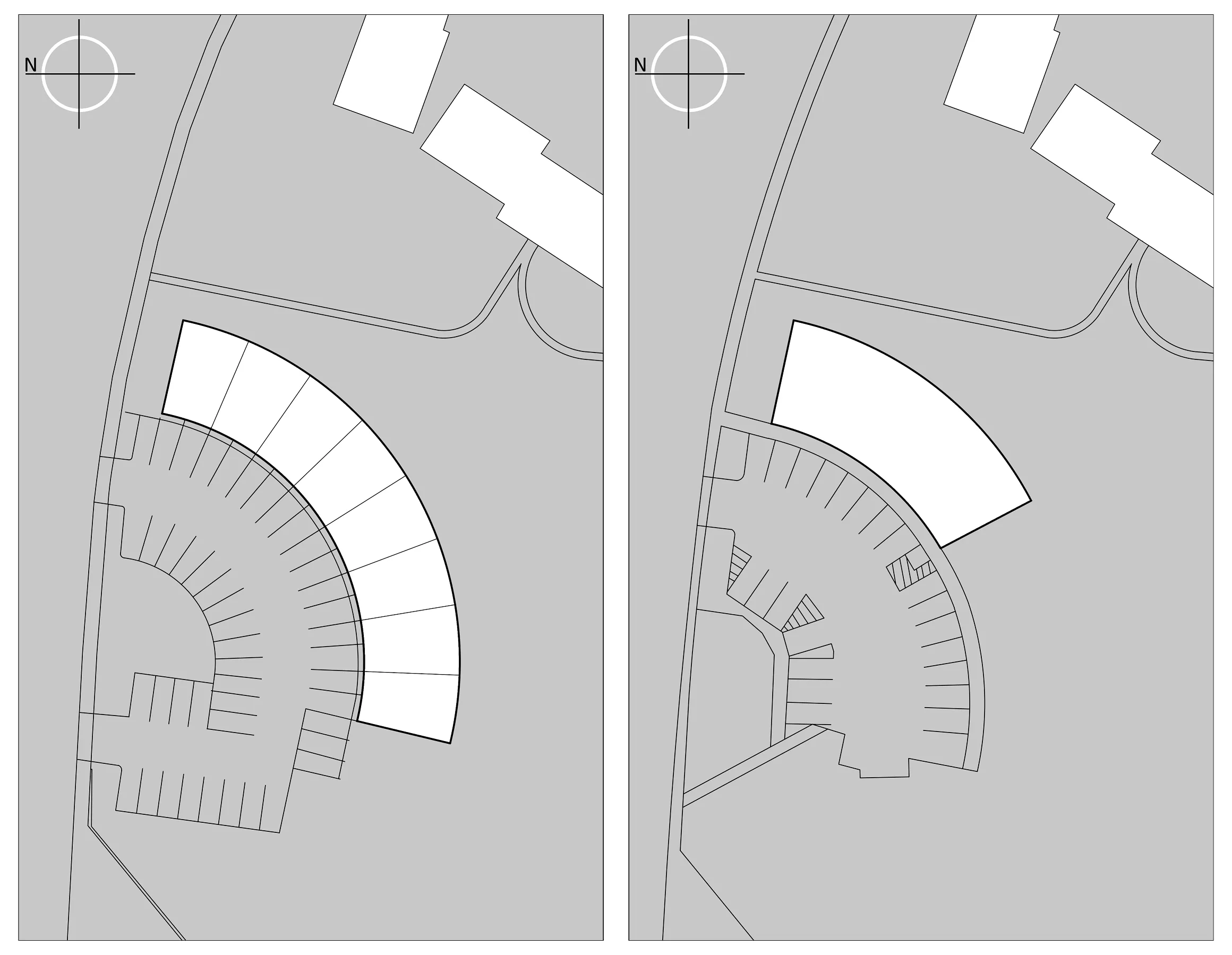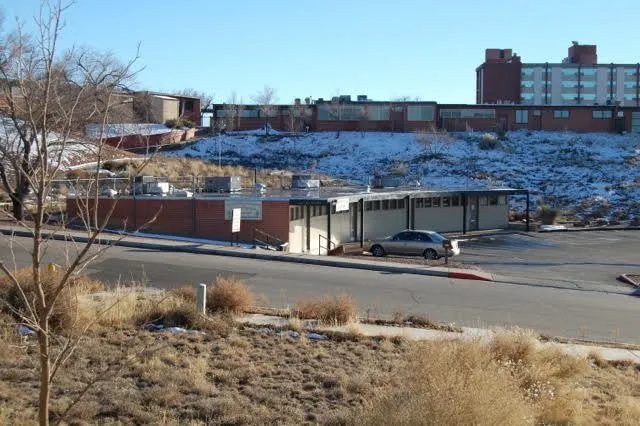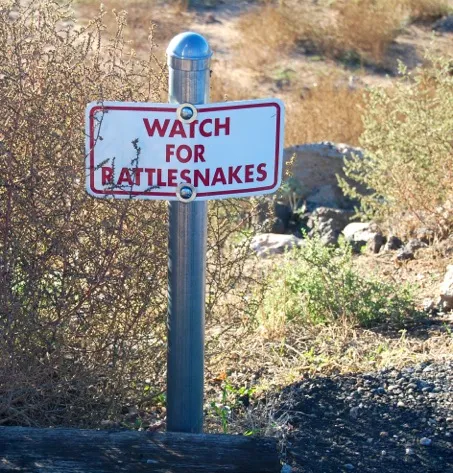1965
Harvey Hoshour
Case study by:
Sharon Karpinski,Fri Oct 09 2015
Encino Crescent Building

Neo-expressionism on a Challenging Site
The Encino Crescent medical building, a masonry half-moon perched on a steep slope, its rear wall half-buried into the hillside, stands as one of the smallest examples extant of neo-expressionist design in Albuquerque. Modernist architecture came late to the city and appeared suddenly, just as most of the city itself had sprung up during and immediately after World War II. What had been a small desert settlement of less than 35,000 people in 1940 expanded to almost 100,000 residents by 1950.1 Prior to the war, the predominant architectural style of the town was “Pueblo Revival,” an emphatically regional construct visible in everything from tiny bungalows to an entire university campus. This approach to the built environment began to change, however, as newcomers arrived to the city from places that had already embraced modernist design. Their presence shaped Albuquerque’s architecture in the mid-twentieth century.
Economic Growth and Urban Expansion
Albuquerque’s economic engine at this time was based in the new technologies of the age. As home to the post-war Sandia National Laboratory and only fifty miles south of the Los Alamos National Laboratory, Albuquerque reaped thousands of jobs from the military-industrial complex spawned by the Cold War. It also housed several of the labs’ ever-expanding peripheral industries, most of them located within a federally owned tract called the South Works. This industrial zone, now a deserted Superfund site in the sand hills, once employed hundreds of workers directly connected to the national laboratories.2 Eidal’s metallurgy shops at the works supplied Los Alamos. Later, General Electric’s Aviation Division and the Dow Chemical Corporation also located there. All those newly arrived workers and their families had to live somewhere. Most of them settled into the mass-built subdivisions sprouting up on the East Mesa, at locations miles from the old downtown. Businesses quickly followed their customers up the hill, often adopting a modernist language that matched the city’s new image.
This was true of retail, but also of the services that met daily needs. One of the first such modernist complexes constructed was Medical Arts Square, on Encino Place near both Presbyterian and St. Joseph’s hospitals. Architect Max Flatow, of Flatow and Moore (later Flatow, Moore, Bryan and Fairburn), said that he thought the project was the first of its kind in the country.3 Completed in the early 1950s, Medical Arts Square comprised six structures that housed both doctors’ and dentists’ offices and a pharmacy, connected by walkways stretched over a hilly site. Its one-story brick buildings surrounded a parking lot that functioned as its central plaza. The plaza provided space for major landscaping as well as parking. Besides the more usual potted shrubs, mature trees grew amidst the complex, creating a cool oasis in the desert. The square appeared green, small-scale, and suburban, in contrast to the elevator buildings downtown that had previously housed most of the city’s doctors’ offices. Since a majority of both the patients and the practitioners now lived east of downtown, it made sense to relocate the physicians’ offices to a purpose-built complex near the hospitals on the East Mesa. The success of this project set the stage for more to follow, as the next ten years saw further construction of medical and related office strips around Medical Arts Avenue NE, Las Lomas Road NE, and Encino Place NE, creating the so-called “Pill Hill.”4
Design and Construction
Encino Crescent, built at 1010 Las Lomas Road NE in the mid-1960s, was among those that joined Medical Arts Square. Designed by Harvey Hoshour for a site immediately down the hill from Flatow’s project, Encino Crescent is one of the few modernist buildings surveyed for the City of Albuquerque Planning Department that William Dodge, the survey’s author, considered “expressionist.” To be more specific, Hoshour’s design falls under the “neo-expressionist” movement of the 1950s and 1960s, seen most notably in the work of architects like Eero Saarinen and Jørn Utzon, that rejected Miesian modernism in favor of irregular shapes and unusual materials. This is most visible in the structure’s concave facade and half-buried, convex rear wall, which avoid the rectangle and right angle. Likewise, the building’s stucco, brick, and concrete masonry exterior represents the antithesis of modernism’s cool, glass boxes. Unfortunately for both Hoshour and fans of the structure’s design elements, however, these aspects comprise only a very small building, even smaller, in fact, than the architect originally envisioned.5
As Hoshour originally designed Encino Crescent for its steeply sloping site, the structure curved like a classical amphitheater, its focal point just west of its adjacent parking lot. The concave curve of the crescent would gracefully lead the eye downward from the rear of Medical Arts Square on the brow of the hill to the corner of the site at Las Lomas and Oak Street. Hoshour’s design for the eight-office complex retained the one-story scale of Medical Arts Square and shared several of its design features, most notably the covered walkway supported by tubular metal posts over the front façade. Hoshour butted the rear of the building directly into the hill, a feature that preserved the natural slope of the site and emphasized the hill’s topography. The front façade contained the only windows in the structure, in sets of three flanking the eight office doors. These windows faced westward towards downtown, but they were set just under the roofline, too high off the ground to permit occupants to look out.
Interior Layout
Inside, Hoshour divided his crescent-shaped building into eight segments. Each segment contained a reception and waiting area on the narrow end; a doctor’s or dentist’s office, two lavatories, and an exam room in the middle third; and a second exam room, storage closet, and laboratory at its wide end, partially bermed into the hillside. As Hoshour’s drawings indicate, this basic plan could support several variations depending on its proposed usage.6 For instance, he modified one segment to include a radiology room for John Kennedy, a prominent local dentist who apparently never moved into the building.7 Kennedy instead established an office on Medical Arts Drive three blocks north.
Unbuilt Vision
Hoshour’s presentation board depicts the building in its ideally completed form, its eight offices clad in stucco the same color as the native hill, making the structure appear an organic element of the slope. The rendering shows mature trees at the ends and behind Encino Crescent, which fills most of the downslope.8 The architect planned for the building to stretch across the corner site with its pie-shaped parking lot taking up the remainder of the land. The landscaped trees and a walkway behind the back wall tie the project to Medical Arts Square above it. However, revisions – perhaps more revisions than we will ever know about – altered the site plans more than once. Other tenants besides John Kennedy may have elected to move elsewhere. For whatever reasons, financial or programmatic, Encino Crescent was eventually built as only one-half of the building Hoshour had proposed. The truncated offices housed only four physicians, diminishing the effect of the plan’s dramatic curve.
There’s clearly a story here, a suspicion that is buttressed by another set of Hoshour’s plans entitled “Encino High-Rise.”9 Hoshour drew plans for Encino Crescent in 1965, and for the high rise in 1966, with Encino Crescent opening the following year. In contrast to the low, ground-hugging crescent-shaped offices literally set into the downslope, the plans for the high rise show a multi-story cube fronting on Las Lomas at the lower end of the site. This resolutely square structure was to have floor-to-ceiling window walls extending into an arch on the ground floor with bat-wing roof segments flaring out at the corners, expressionist indeed but incompatible with the topography.10 Hoshour proposed 115 parking spaces to surround the building, suggesting its considerable size. Medical offices, possibly enough to hold more doctors than Albuquerque had at the time, fill the interior. The plans had more in common with the elevator buildings that doctors were deserting than it did with the offices then being constructed near the site. Fortunately for traffic, parking, drainage (it would have been necessary to terraform the entire hill) and the ambiance of Medical Arts Square and “Pill Hill,” the high-rise proposal was never built. But the incomplete realization of Hoshour’s eight-office version of Encino Crescent nonetheless compromised this site, leaving the project’s full formal potential untapped.
As a result, the Encino Crescent building sits rather forlornly on its downslope today, with no formal link to Medical Arts Square above it. With only half of Hoshour’s design in place, the crescent-shaped building does not focus down the slope. Instead it perches on the edge of it, an odd little construct connected to nothing in particular. No landscaping was ever completed here. The empty parts of the lot, where there should have been trees and shrubs to integrate with the brow of the hill, are instead covered in goatheads and Russian thistle. The sign at the end of the parking lot warns of rattlesnakes.
As completed, Encino Crescent does not really represent Harvey Hoshour’s modernist vision or his talents. Hoshour was a Fulbright recipient who studied urban open spaces in Rome with the renowned engineer Pier Luigi Nervi. While he was in Europe, he also participated in the Congrès Internationaux d’Architecture Moderne, or CIAM, the influential meetings of modernists originally launched by Le Corbusier, among other key figures. When Hoshour returned to the United States, he worked with Ludwig Mies van der Rohe in Chicago and then in New York with I.M. Pei and Associates. After arriving in Albuquerque in 1962, he designed a series of creative residences, commercial projects, and public buildings around the state.11
Hoshour’s Legacy
Hoshour’s connection with Mies is quite apparent in several of these New Mexico commissions. His renovation of the Panorama Inn, a motel in Rio Rancho, with its flat roof, floor-to-ceiling windows on all sides, and wide horizontal expanses could have been an annex to Mies’s Crown Hall on Chicago’s IIT campus.12 Hoshour’s design for the Fischer family home in Placitas was a far more successful utilization of natural topography than the truncated Encino Crescent structure. The residence, a glass box nestled into a hill with panoramic vistas of two mountain ranges, functions as an unimpeded viewing platform for New Mexico’s Mount Taylor.13 Hoshour’s design for the KANW radio station, another imaginative modernist commission, joins two hexagons together at a central reception area that cleverly separates production from administration.14 All of these structures date from the same period as the little Encino Crescent building and several of them better realize their potential. In particular, the Fischer house and the KANW station fully exploit the nature of their sites. Both also fulfill their functions better than the truncated Encino Crescent’s offices, which survive today only as a peripheral service area for Medical Arts Square above it.
Hoshour’s other works included the First Unitarian Church of Albuquerque, the Indian Pueblo Cultural Center, and the Girard wing of Santa Fe’s Museum of International Folk Art. Interestingly, although he was a mid-twentieth century architect who designed both sleek, geometric buildings of balanced simplicity and, occasionally, neo-expressionist non-linear spaces like the original plan for Encino Crescent, he also worked on two major restorations in downtown Albuquerque, the Kimo Theater and the New Mexico Title Company. For those projects, he posthumously received the Bainbridge Bunting Award for historic preservation from the Albuquerque Conservation Association.15
Hoshour’s early death, while he was still in his fifties, deprived Albuquerque of an interesting, well-trained architect. Comfortable navigating the apparent contradictions between the Miesians and the Neo-Expressionists, Hoshour displayed venturesome breadth in a series of diverse buildings in and around Albuquerque. Encino Crescent only gives a taste of the architectural skill that can be seen more fully in his other contributions to the region’s modern built environment.
Footnotes
-
“David Kammer, “Post-War Suburban Expansion 1945-1959,” New Mexico History.org, August 2000, accessed 18 December 2015, http://newmexicohistory.org/places/albuquerque-1945-1959. ↩
-
Sharon Karpinski, “Pollution Delusion: The Presence and Persistence of Radionuclides in the Rio Grande,” essay presented to the University of New Mexico’s Orphaned Land Seminar, LA 512-003 (December, 2012). ↩
-
William A. Dodge, A Survey of Albuquerque’s Mid-Century Modernist Architectural Resources—Final Report (Albuquerque: City of Albuquerque Planning Department, September 2013), 30-31 ↩
-
Ibid, 33. ↩
-
Site Plan, Encino Crescent, 1965, Stack 4, Drawer 03, Harvey S. Hoshour Architectural Drawings and Plans (SWA Hoshour Drawings), Center for Southwest Research and Special Collections, University of New Mexico, Albuquerque, NM [hereafter Hoshour Drawings and Plans]. ↩
-
Floor Plan and Foundation Plan A-2, Encino Crescent, 1965, Stack 4, Drawer 03, Hoshour Drawings and Plans. ↩
-
Floor Plan (in pencil) showing modifications for Dr. John Kennedy, Encino Crescent, 1965, Stack 4, Drawer 03, Hoshour Drawings and Plans. ↩
-
Lee Dailey (renderer), Presentation Board, Encino Crescent, 1965, Stack 4, Drawer 03, Hoshour Drawings and Plans. ↩
-
Site Plan, Encino High-Rise, 1965, Stack 4, Drawer 03, Hoshour Drawings and Plans. ↩
-
Untitled Sketch of Front Façade, Encino High-Rise, 1965, Stack 4, Drawer 03, Hoshour Drawings and Plans. ↩
-
“Inventory of the Harvey S. Hoshour Architectural Drawings and Plans, 1961-1988,” Center for Southwest Research, University of New Mexico, accessed 18 December 2015, http://rmoa.unm.edu/docviewer.php?docId=nmuswahoshourdrawings.xml. ↩
-
Front entrance, Rio Rancho Estates: Panorama Inn, 1968, Stack 4, Drawer 07, Hoshour Drawings and Plans. ↩
-
Site Plan #2 and North Elevation, Roland Fischer Residence, 1965, Stack 4, Drawer 03, Hoshour Drawings and Plans. ↩
-
Site Plan, KANW Radio Station, 1969, Stack 4, Drawer 08, Hoshour Drawings and Plans. ↩
-
“Inventory of the Harvey S. Hoshour Architectural Drawings and Plans, 1961-1988.” ↩


