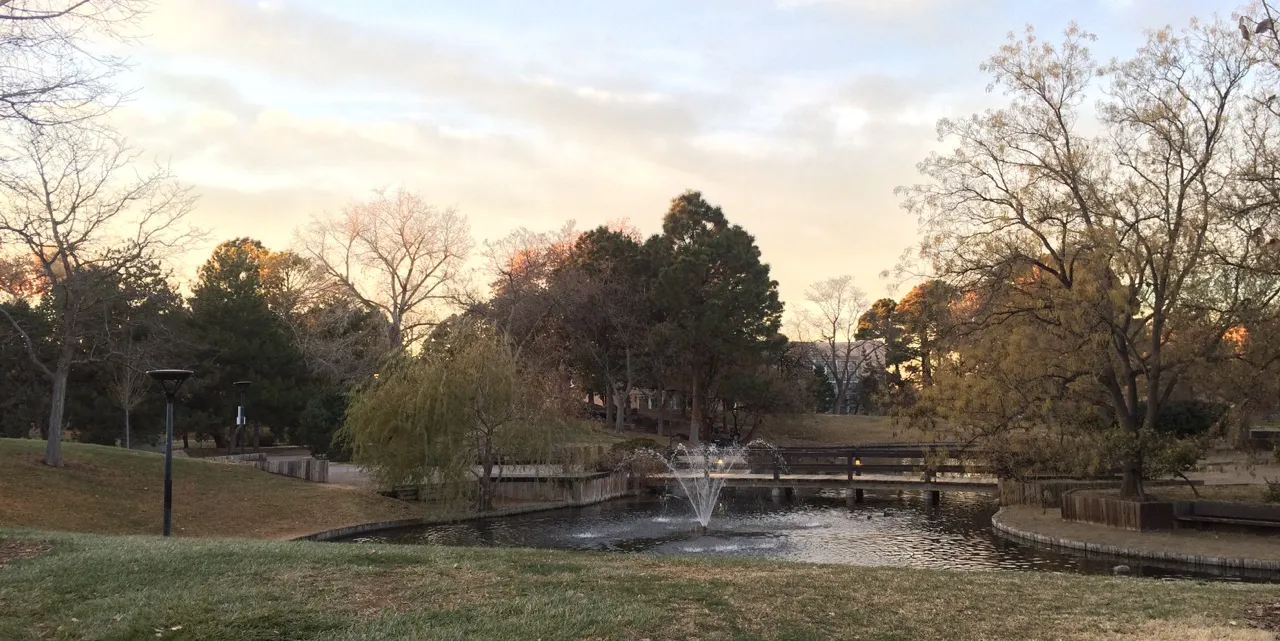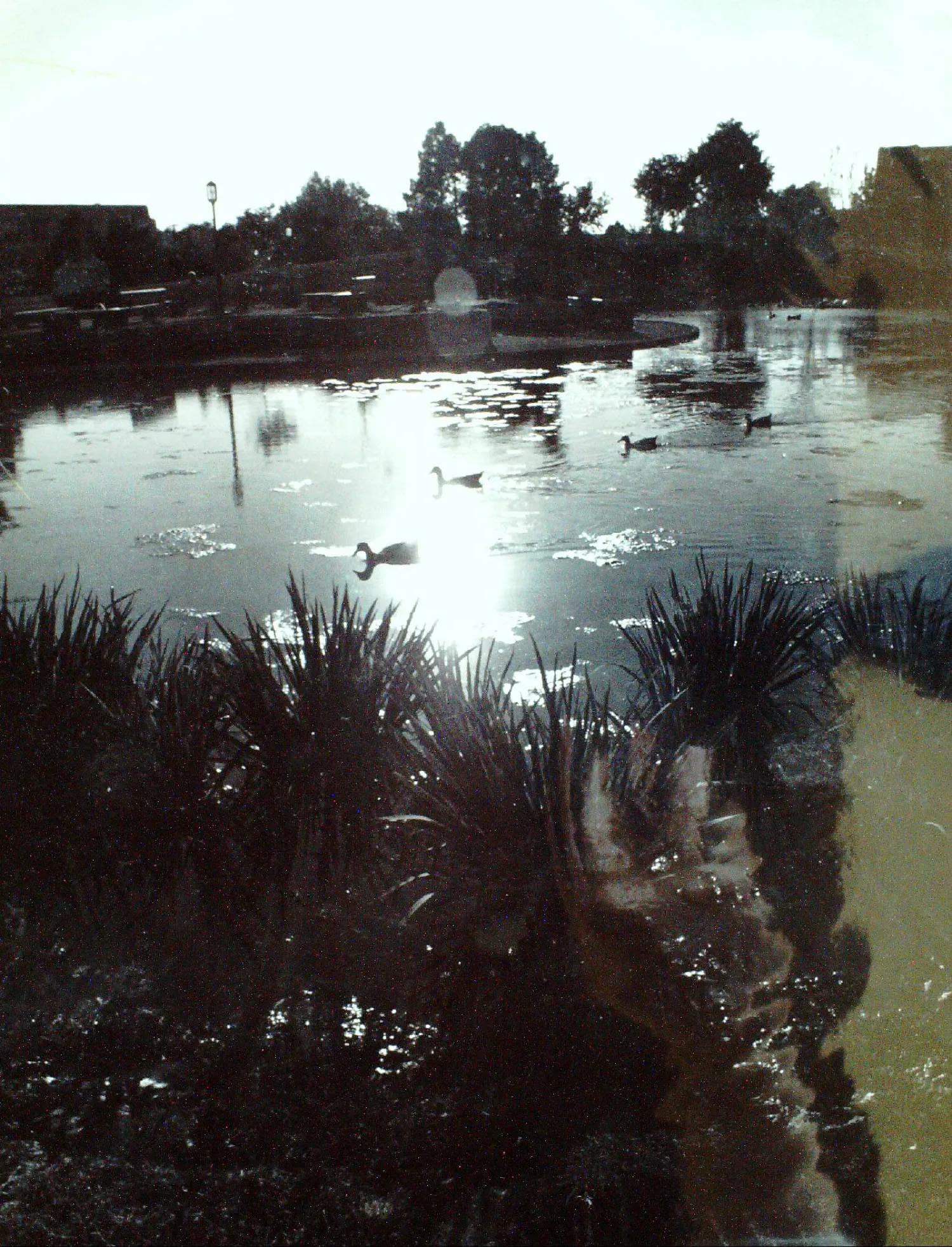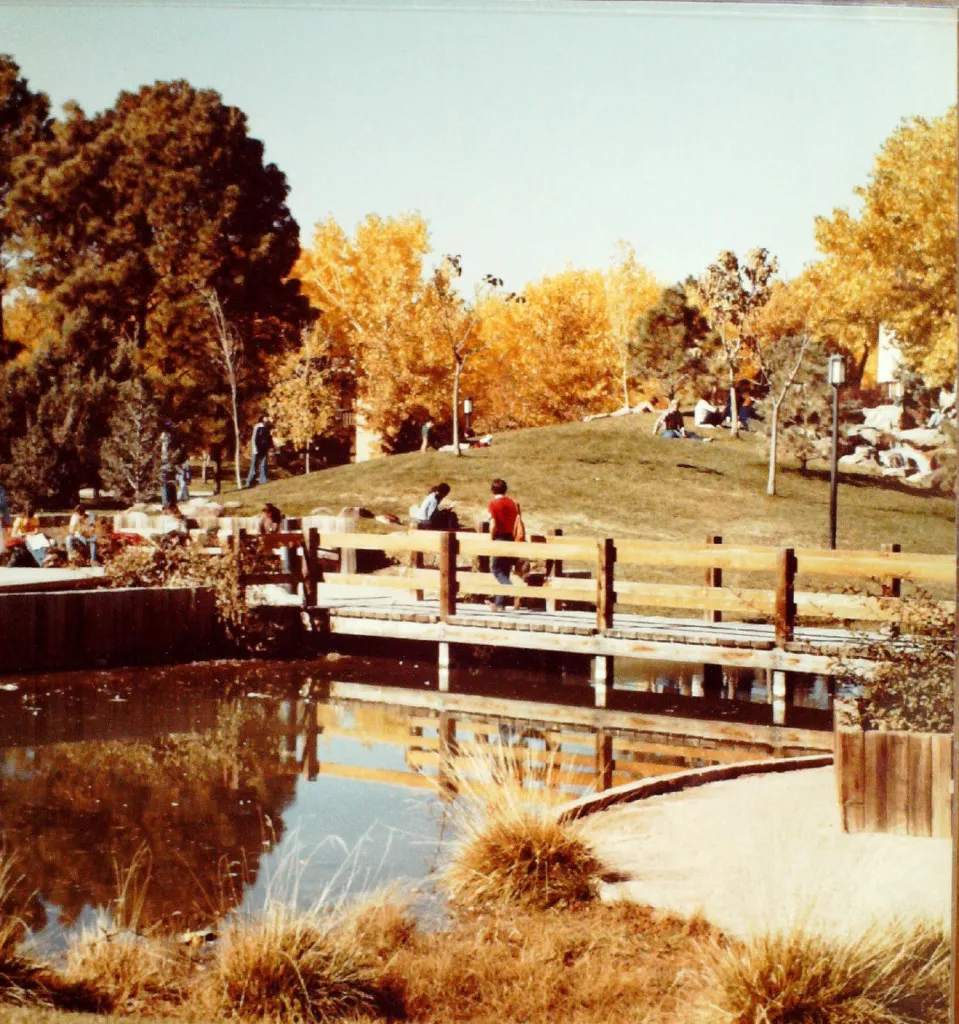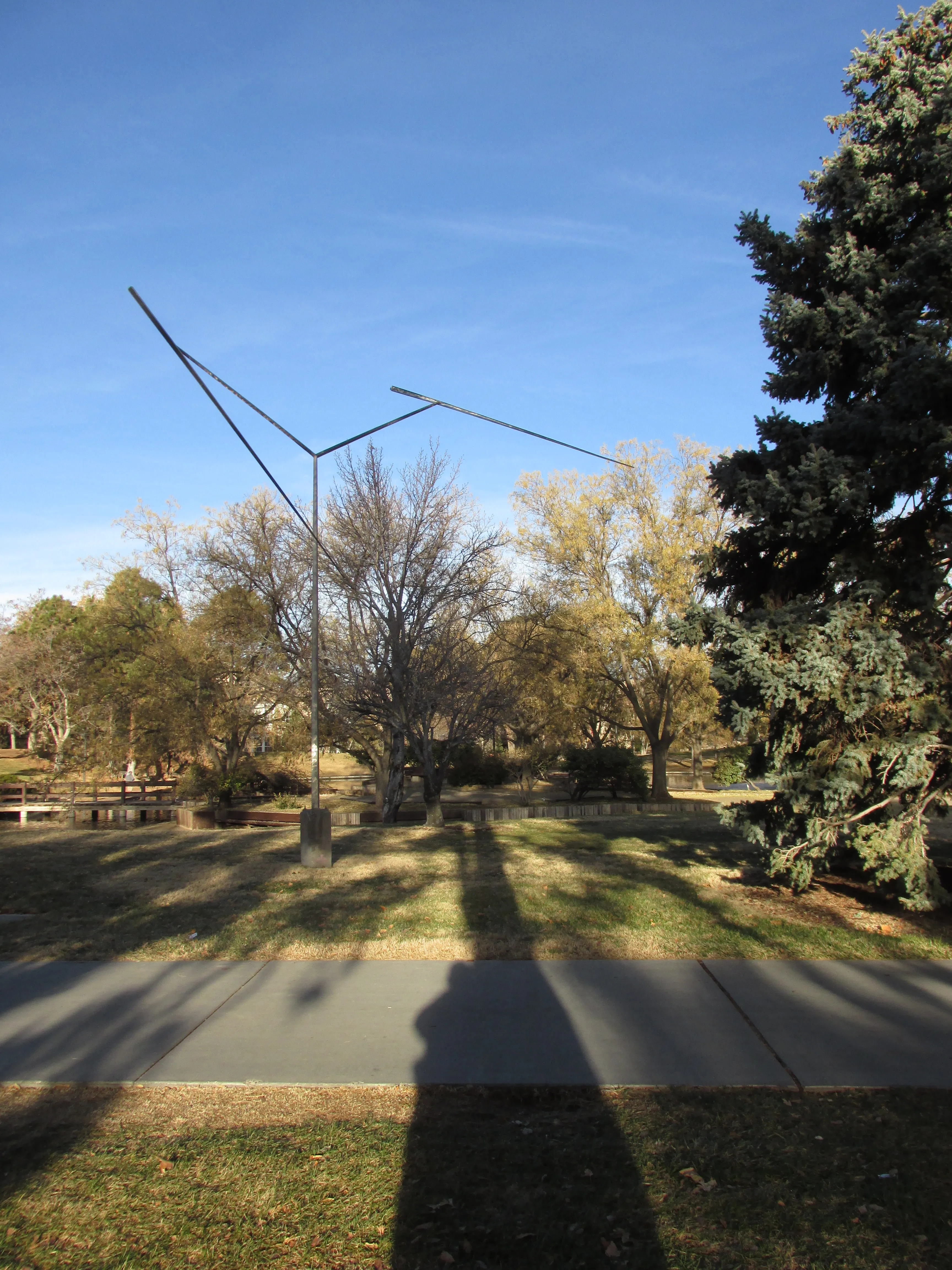1962-76
Eckbo, Dean, Austin, and Williams (EDAW)
Case study by:
Lindsey Trout,Fri Oct 09 2015
Duck Pond, University of New Mexico
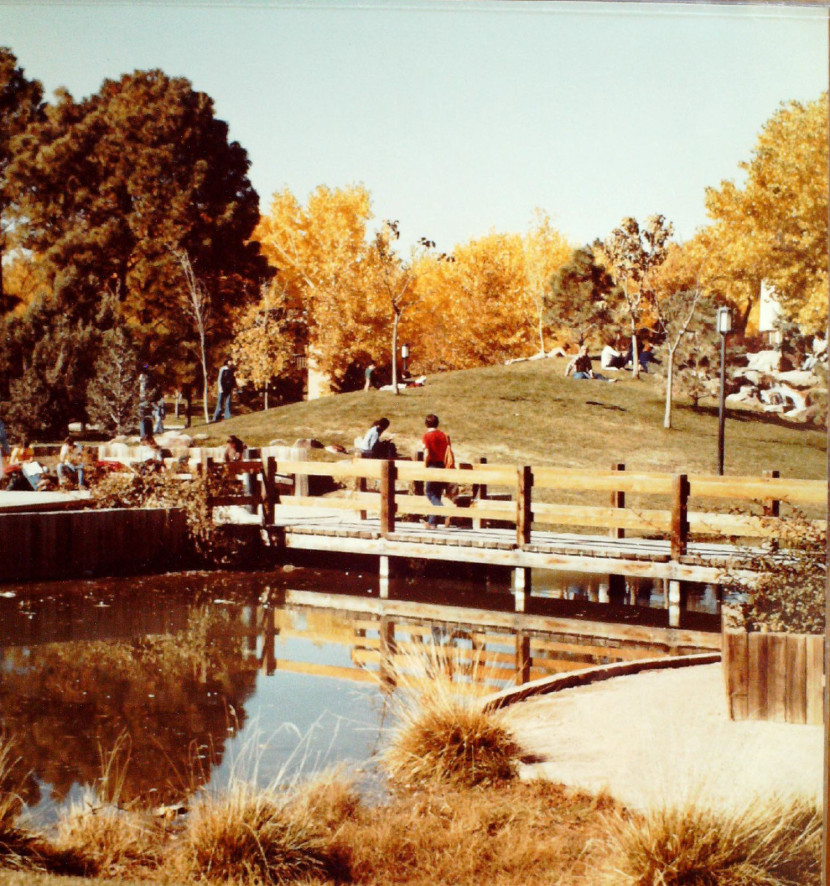
Introduction
On a nice day, a visit to the Duck Pond at the University of New Mexico reveals its numerous activities. Many people will be there – eating lunch, studying between classes, or even napping. It’s a favorite spot of many students on campus, so much so that the university has installed wi-fi there to facilitate schoolwork. It also serves as a landmark and way finder. It is not uncommon to hear someone say, “Meet at the Duck Pond,” or, “We’ll be on the Duck Pond side of Zimmerman.” However, what you see at the Duck Pond now is not exactly what landscape architect Garrett Eckbo, and his firm Eckbo, Dean, Austin and Williams (EDAW), originally intended. Even so, it is still a central part of the university’s activities.
The Duck Pond is a modernist landscape, but when modernism is mentioned, most would automatically think about sleek buildings, like those of Ludwig Mies van der Rohe or Le Corbusier. For most people, modernist landscapes do not come to mind. However, Eckbo, one of the first modernist landscape architects, felt that the modernist garden was just as important as the modernist house. When comparing these design disciplines, Eckbo explained that the difference was that “one discipline produces roofed space and the other spaces open to the sky.”1 In Eckbo’s eyes, landscape was just as much a part of the building as it was a part of nature.
Eckbo explored the principles of the modernist landscape in his famous 1950 book, Landscape for Living. Here, he wrote that “[t]he problem of the landscape architect … is now, and will be more acutely every day, the development of ways and means for bridging the gap between town and country.”2 Eckbo also stated that “trees and special structures are of pre-eminent importance, to the extent that they are intermediate in scale between man and the landscape.”3 We see these ideas in the Duck Pond, a project that Eckbo took on about a decade later, in which he skillfully used both trees and structures to let students enjoy the picturesque landscape while remaining in the urban context, attaining both of these principles in one place.
The Warnecke Plan
To understand the genesis of this project, it is necessary to understand the broader context of Albuquerque in the postwar period. After World War II, many men were coming home and going to college across the country thanks to the GI Bill. This was likewise true at the University of New Mexico, and, as a result, the campus quickly expanded in both population and area in the 1950s. This expansion created some issues, however; as the university expanded east, Yale Boulevard – an existing street – ran through the middle of campus. Faced with the dilemma of a growing university and cars crossing paths with students, university officials launched a planning effort to remove these surface roads and turn the campus into a more pedestrian-friendly place. This effort resulted in the university’s General Development Plan, completed in 1960 by the San Francisco firm of John Carl Warnecke and Associates, and often called the “Warnecke Plan.” Warnecke’s plan articulated a variety of changes to UNM’s campus, the most transforming of which included Yale Mall and the Duck Pond, which replaced the portion of Yale Boulevard that entered campus as well as a parking lot that served Zimmerman Library, some administration offices, and a men’s dormitory.4
Design and Features
As part of a twenty-year landscape design and planning process for UNM that complemented the Warnecke Plan, the university hired Eckbo’s firm, then Eckbo, Dean, and Williams, in 1962 to design the Duck Pond, originally known as “Central Park.” They completed their initial design soon after, with the project itself reaching completion in 1976. UNM’s choice of Eckbo suggested the importance accorded to this project at the center of a modernizing campus, as he was perhaps the most famous landscape architect of his time. After renouncing the Beaux-Arts tradition that was being taught at Harvard University’s Graduate School of Design, where he was a student in the 1930s, Eckbo began to shape a new, modernist approach to landscape architecture, in part through his training with Walter Gropius. After earning his Masters of Landscape Architecture in 1938, Eckbo worked in numerous areas before settling in California. Eckbo soon joined an evolving firm that would, in 1964, become Eckbo, Dean, Austin, and Williams (EDAW). Their reputation as innovators in landscape architecture was secure by the time they began work in Albuquerque.5
The site that EDAW shaped on UNM’s campus was located just west of Zimmerman Library and east of Scholes Hall, standing today between two hubs of student activity in Mitchell and Dane Smith Halls. Their design for the Duck Pond presents a picturesque landscape, with its water feature surrounded by a varied topography that includes a range of different plant types. The pond itself consists of a three-lobed plan. Each of these lobes has unique features – the southeast lobe has multiple water bubblers, the west lobe has a waterfall, and the northeast lobe has a water jet. In addition, “duck island,” located between the northeast and west lobes, provides a habitat for many different animals. The ducks nest in the vegetation on the island, while turtles sleep lazily on the logs. Fish are also inhabitants here in the pond, with some students sneaking to the pond at night to try to catch them.
However, the namesake of the pond – the ducks – were not originally intended to live at the site. After people started bringing their unwanted Easter presents to the pond, Eckbo embraced them.6 As Eckbo explained in Landscape for Living, animals could be used as a design element for “form, color, and movement for the enrichment of a space.”7 In a concept sketch for the pond in 1976, Eckbo and his team specified that “duck island,” as it had by then come to be known, include flagstone ramps to allow the ducks easy access while still preventing erosion.8
While Eckbo had not originally planned on having some of the animals at the site, the vegetation was very carefully planned. The plantings included in Eckbo’s plan sought to draw from all of Albuquerque’s climate zones – mountain, mesa, and desert – while still being responsive to the arid climate.9 However, with a water feature so close by, many different kinds of plants could be sustained on the site, creating a kind of oasis at the center of campus. Numerous different species of trees are one of the main features of the site, creating not only shade but also bridging the gap between the human scale and the site scale. The selection of trees here includes the Rio Grande cottonwood, spruce, ponderosa pine, hackberry, Rocky Mountain juniper, Siberian elm, honey locust, and weeping willow, among others.10 Also included in the planting design are numerous aquatic plants and shrubbery. Species range from marsh-marigold and numerous different nymphaea species to cattails and Japanese irises. Shrubs are mainly planted in the peninsula area of the pond and include the glossy abelia, fruitland silverberry, and pagoda trees, among others.11
Integration and Preservation
Though a dramatic transformation of UNM’s campus, Eckbo’s design also took into consideration the history already present at the university. Paying homage to the past and the previous expansion of the campus, Eckbo left the large ponderosa pines on the north and west sides of Zimmerman Library intact; these were part of the earlier, New Deal-era landscaping initiative on campus, undertaken by the Works Progress Administration in the 1930s.12 Now, with its context-sensitive but boldly modernist design, the Duck Pond itself is among the university’s most important landmarks, and ranked in the highest priority for preservation.13
One prominent, though understated, element of the site is its railroad tie retaining walls. These walls not only offer structural support for the pond and the berms around it, but also offer nooks for seats and benches. These benches provide more formal seating areas, while still allowing for circulation around the peninsula area very near the water’s edge. To ensure longevity of both the retaining walls and the seating, Eckbo did his best to weatherproof the ties, but being a natural material, the wooden posts will someday need to be replaced. The university’s Campus Heritage Preservation Survey, completed in 2006, does provide suggestions of acceptable materials for when that time comes, advising “tan or brown colored concrete, or natural stone” to preserve the natural warmth provided by the ties.14
Eckbo gave the paths around the pond special attention before deciding where and of what material they should be constructed. Before actual plans were drawn, Eckbo was very open to different circulation patterns around the pond. In a concept sketch, he even contemplated letting students wear their own paths and accepting their movements as the major travel route, a gesture that suggests his sensitive and flexible approach to modernist principles. Another concept sketch marked only a desire line across the pond with different crossings tried – mainly ramps or stairs as needed.15 His final paths were determined by the surrounding context on campus and worked to connect major student destinations. Many of these paths are separated from the pond by the grassy berms surrounding it. These berms also provide an impromptu place for studying or lounging in the New Mexico sun.
Additional Features and Modern Use
Although never completely built to his plans, Eckbo designed an elaborate pedestrian bridge to cross the pond in 1976. As designed, a pergola structure covered the bridge, along with fifteen feet of the path on either end.16 Today, a simpler footbridge allows pedestrians to cross from the peninsula of the pond to the southwest side, but without the intended shade that the pergola was to provide. Even without the extra covering, the footbridge remains a favorite spot for photographs of weddings or other occasions.
Though very much a designed project, some of the more obviously man-made features of the Duck Pond are the art pieces that can be seen nearby. Though added in the midst of Eckbo’s project, these are still welcomed by the university’s preservation plan as part of its uniquely modernist landscape.17 One of the most noted of these pieces is the kinetic sculpture, “Two Lines in Oblique, Variation 3,” by George Rickey that was added in 1970. The piece’s fifteen-foot-long moving blades change their orientation at even the slightest breeze, creating an ever-changing experience for patrons of the site.18 Their sculptural modernism is an unexpected but fitting complement to the free form of Eckbo’s project.
Eckbo’s guiding idea that the “campus’ open spaces were for living, studying, and socializing,” as the university later characterized it, was epitomized at the Duck Pond.19 The space provides an outdoor room for all three of these categories. Students can be found eating or sleeping at the pond between classes, many study here regularly, in groups and individually, and throughout most of the year people meet in the evenings for friendly live action role playing or to otherwise socialize. The Duck Pond’s central location allows for easy access to campus buildings, while providing a modernist oasis in the high desert.
Footnotes
-
Sarah Bonnemaison and Christine Macy, Architecture and Nature: Creating the American Landscape (New York: Routledge, 2003), 234. ↩
-
Garrett Eckbo, Landscape For Living (New York: F.W. Dodge Corporation, 1950), 41. ↩
-
Ibid., 6. ↩
-
Terry Gugliotta (principal investigator), Campus Heritage Preservation Survey: University of New Mexico (Albuquerque: University of New Mexico, December 2006), sec. B, 23, accessed 11 December 2015, http://iss.unm.edu/PCD/docs/Getty_Report/GettyProject_Vol1_All.pdf. ↩
-
Dorothée Imbert, “Biography of Garrett Eckbo, The Cultural Landscape Foundation, 15 June 2008, accessed 11 December 2015, http://tclf.org/pioneer/garrett-eckbo/biography-garrett-eckbo. ↩
-
Gugliotta, sec. B, 45. ↩
-
Eckbo, 115. ↩
-
Garrett Eckbo, “Central Park Landscape Drawings (Duckpond),” 2 October 1974, Stack 09, Drawer 03, University of New Mexico, Dept. of Facility Planning architectural drawings (SWA UNMFPLAN Drawings), Center for Southwest Research and Special Collections, University of New Mexico, Albuquerque, NM [hereafter Dept. of Facility Planning architectural drawings]. ↩
-
Gugliotta, sec. B, 23. ↩
-
Ibid., sec. B, 46. ↩
-
Garrett Eckbo, “Plaza Planting Plan,” 2 October 1974, Stack 09, Drawer 03, Dept. of Facility Planning architectural drawings. ↩
-
Gugliotta, sec. B, 23. ↩
-
UNM Planning & Campus Development, “Historic Preservation Implementation Plan,” 6 September 2007, accessed 11 December 2015, https://iss.unm.edu/PCD/docs/Historic_implemplan.907.pdf. ↩
-
Gugliotta, sec. B, 47. ↩
-
Garrett Eckbo, “Central Park Landscape Drawings (Duckpond),” 2 October 1974, Stack 09, Drawer 03, Dept. of Facility Planning architectural drawings. ↩
-
Garrett Eckbo, “Arbor Elevation,” 2 October 1974, Stack 09, Drawer 03, Dept. of Facility Planning architectural drawings. ↩
-
Gugliotta, sec. B, 47. ↩
-
“Public Art at UNM: Writing and Research,” UNM University Libraries, accessed 11 December 2015, http://libguides.unm.edu/c.php?g=228565&p=1515963. ↩
-
Gugliotta, sec. B, 23. ↩
