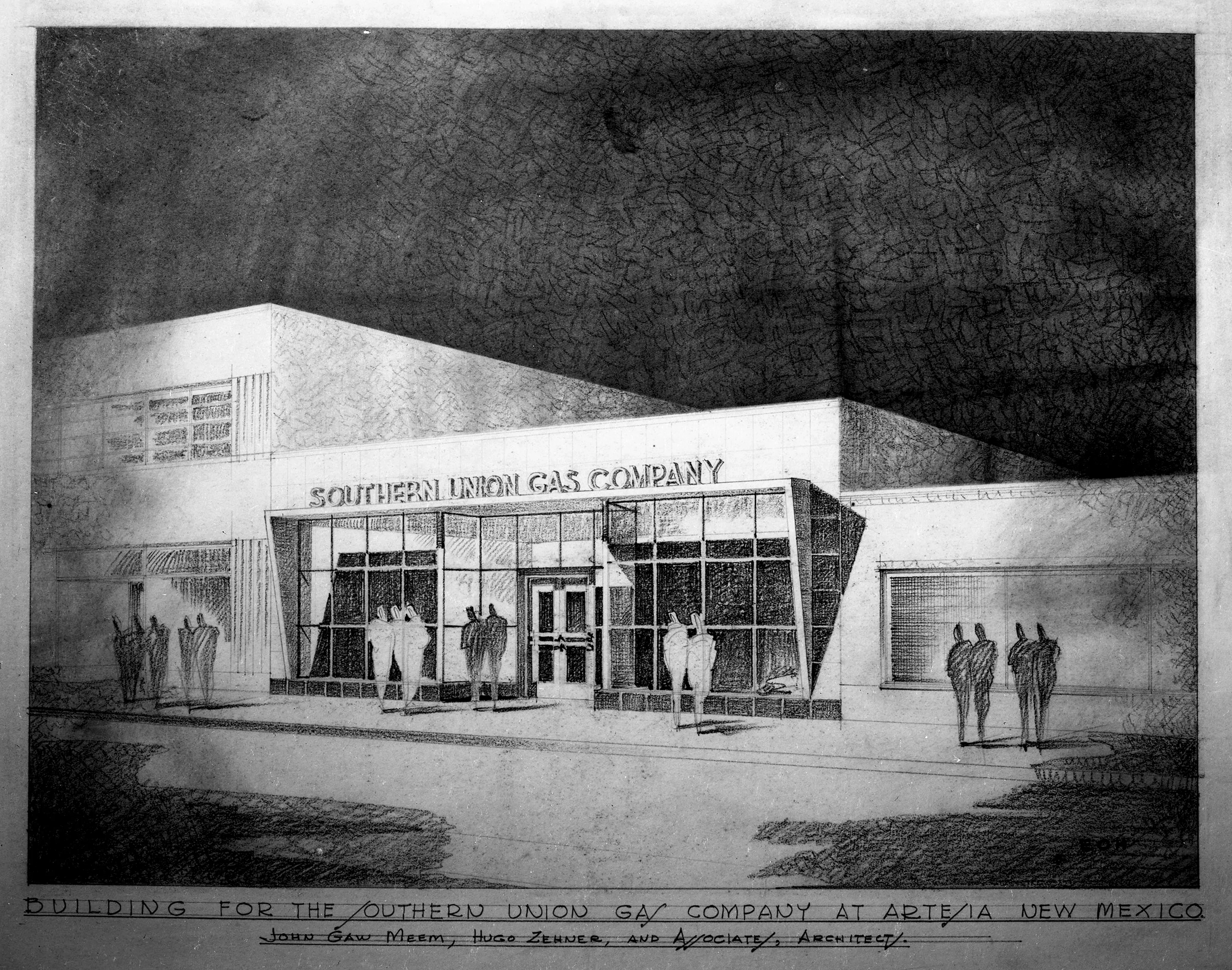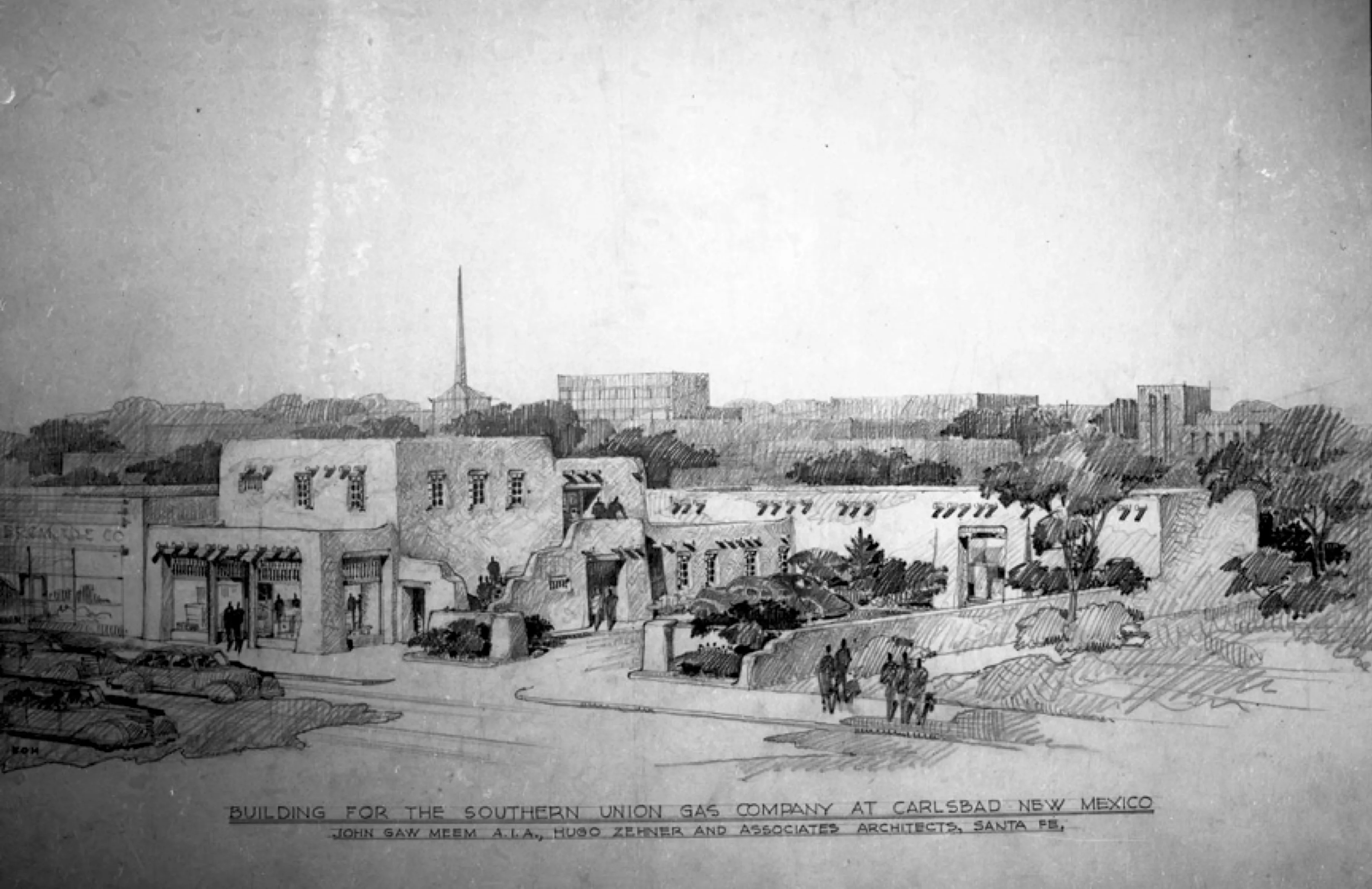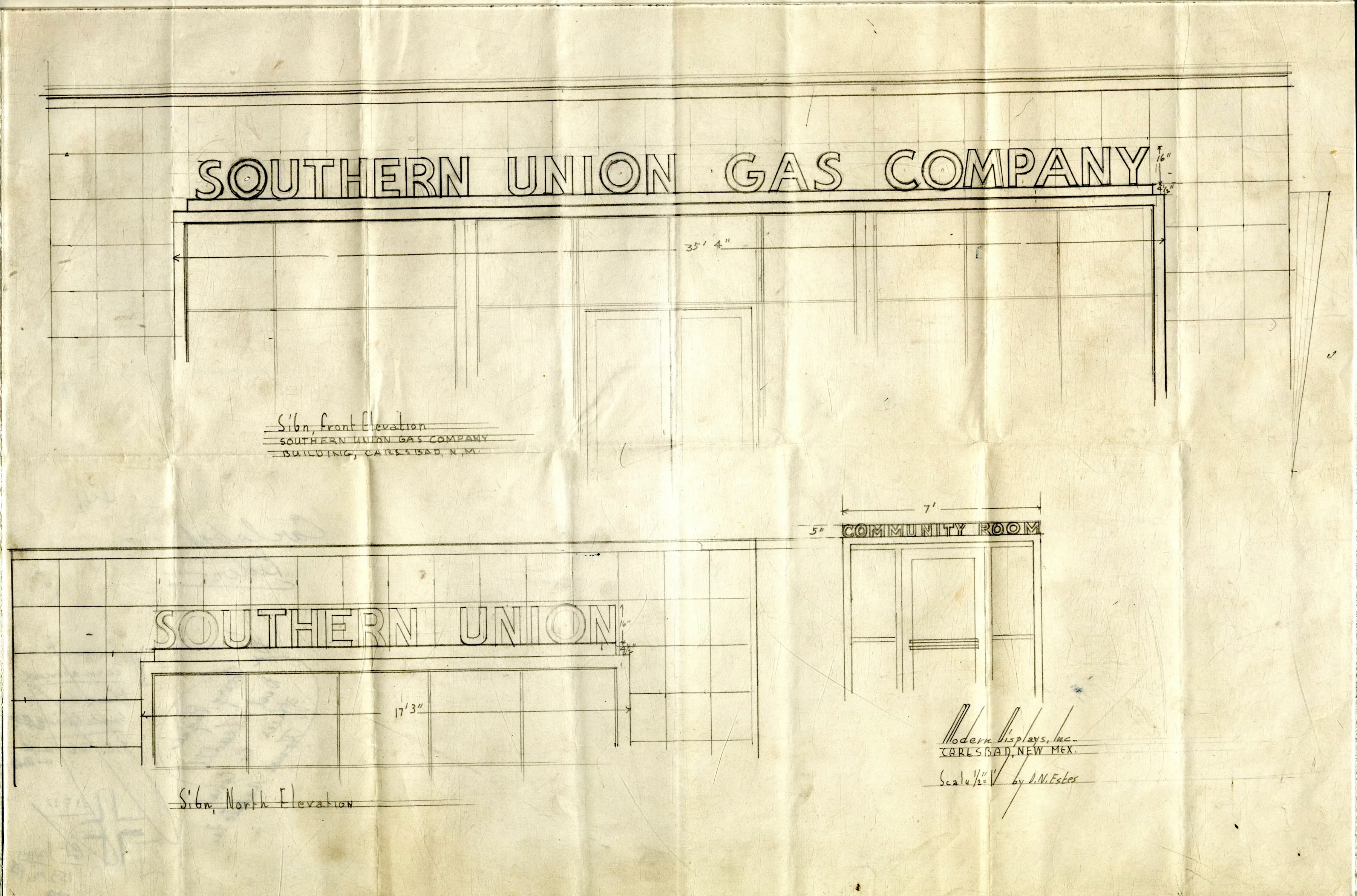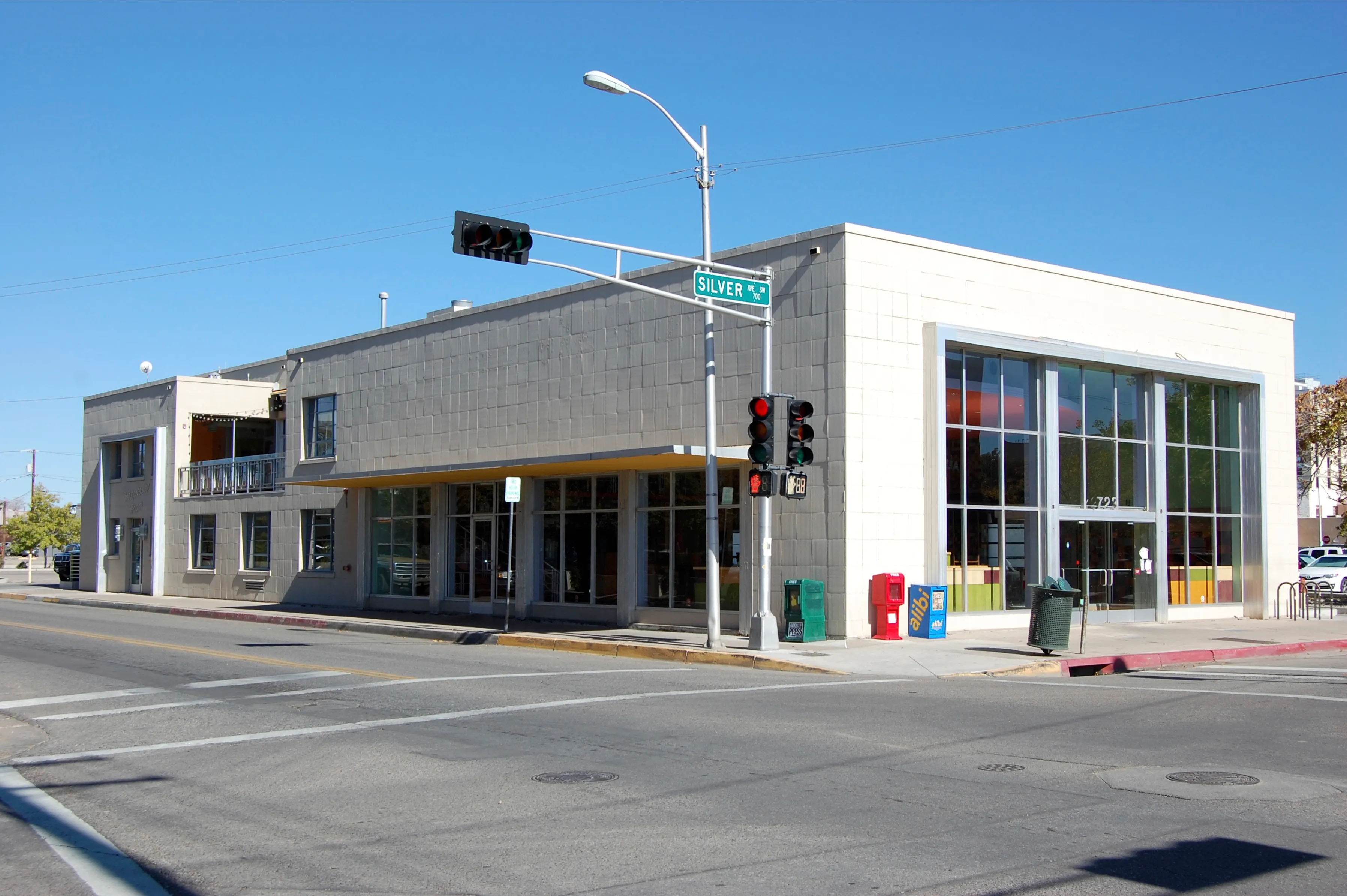1949-51
John Gaw Meem
Case study by:
Dalton Roberts,Fri Oct 09 2015
Southern Union Gas Company Building
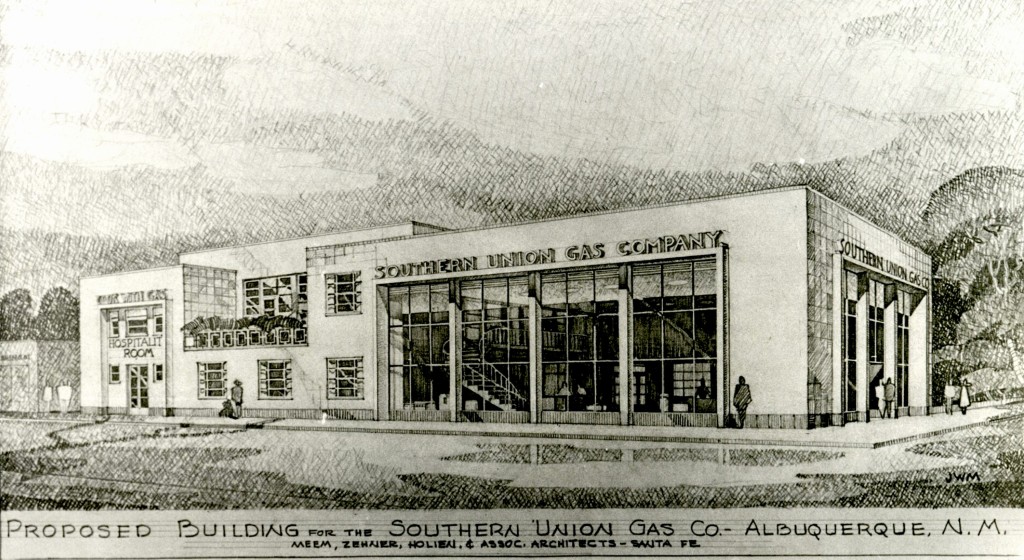
In Albuquerque, New Mexico, on the northeast corner of Silver Avenue and 8th Street, stands a stately, two-story structure clad in cream-colored terra cotta tile with brushed aluminum trim. The entrance façade consists primarily of a glass curtain wall with aluminum mullions that reveals a beautiful, double-height lobby containing a spiraling staircase that extends vertically from the basement to the second floor. Completed in 1951 for the Southern Union Gas Company, the building is one of a few early modernist archetypes representative of the formal characteristics the style would take in the State of New Mexico following the Second World War.
Albuquerque’s Southern Union Gas Company Building was the largest of several projects that Brazilian-American architect John Gaw Meem designed for the utility company in the late 1940s through the early 1950s. Although Meem was better known for his regional, Pueblo Revival style, which he developed after moving to New Mexico in 1920 to seek medical treatment for tuberculosis, Meem also experimented with modernism, with the best known example of his modernist works being the Colorado Springs Fine Arts Center, built in 1936.
Though decidedly modernist in appearance, layout, and materials, the Southern Union Gas Company Building exhibits several features reminiscent of Meem’s Pueblo Revival works, including its massing arrangement on the west elevation as well as its proportions. Although many modernists of the time rejected physical references to the past or any particular culture, Meem differed, arguing that regional influences could coexist alongside the new formal and material interests of modernism. He recognized the practical value that New Mexico’s indigenous architecture could have on contemporary building practices in the Southwest in the postwar era, starting in 1949,
Is the effort of local architects to perpetuate ancient traditional forms associated with their own region a sound one? The answer is emphatically, yes! Particularly in the Southwest, architects who use old forms need do no violence to the ideals of contemporary architectural thoughts. On the contrary, the fundamental form of the time can best be expressed in a language native to the region. These ancient shapes are modern! Evolved honestly within the limitations of available materials, they are equally as well adapted to the new materials of our own day–steel and glass and reinforced concrete.1
For reasons of protection from invading tribes, New Mexico’s pueblos frequently featured rooftop hatches accessed by ladders to enter the dwellings’ interior spaces rather than doors on the ground floor façades. This created an architectural condition that functionally activated the open spaces on the rooftops for a variety of purposes including the drying and storage of agricultural crops as well as social interaction. Meem’s inclusion of a second-story terrace in his design for the Southern Union Gas Company Building, appearing as a volume of mass extracted from the building’s west façade, was a feature that distinguished this from other modernist buildings in Albuquerque and was likely inspired by these indigenous design practices. Although Meem had gained the most recognition from the architectural community and public for his Pueblo Revival style, the modernist works that dotted nearly the entire span of his career exhibit his confidence in designing in both styles equally well.
Meem’s downtown Albuquerque project was only one among a larger group of experiments he undertook for the gas company, which reveal his facility across these different stylistic approaches. For example, initial conceptual renderings produced by Meem’s firm for the Southern Union Gas Company’s locations in Carlsbad and Artesia, New Mexico reveal two very different architectural typologies. The rendering for the Carlsbad office is a typical example of Meem’s Pueblo Revival style, while the design for the Artesia office is purely mid-century modern, evocative of the Albuquerque location.2 An elevation drawing for the Carlsbad location indicates the Pueblo Revival-style design was later discarded in favor of a modern design.3 A memo recording a conversation held between Meem and James Cole, a representative of the Southern Union Gas Company in 1950 states, “the company wishes to standardize on [sic] the type of architecture we developed for the Clovis Building. They particularly like the grey cream terra cotta, the light aluminum moldings, and the silver and turquoise colors.”4 Although no photographs or conceptual drawings of the Clovis, New Mexico building exist in Meem’s job files, it seems safe to assume that it was of the same style used in the conceptual renderings for the Artesia and Albuquerque locations.
The Southern Union Gas Company’s desire to establish a uniform corporate identity in the 1950s through the architecture of its offices was extremely progressive for its time. The selection of a non-regional architectural style allowed the company to appeal to a larger consumer market in every state in which it operated, including New Mexico, and likely made the offices easy to identify by customers. Principles often associated with the modern movement in the early twentieth century, such as accuracy, precision, speed, and reliability, were all desirable physiognomies of a utility and energy resource company like Southern Union and may have been contributing factors in the selection of the style to represent the company. Indeed, in many ways the building served as a showcase for the modern technology that the building sold and fueled. Its open first floor held state-of-the-art appliances for sale to Albuquerque consumers of the utility.5
Designs for the building had begun prior to the acquisition of the site by the Southern Union Gas Company, with the proposed site for the building changing three times before the utility company finally settled on the northeast corner of Silver Avenue and 8th Street.6 This change in location resulted in a dramatic revision to the conceptual design of the lobby’s window arrangement facing 8th Street. When questioned whether the revision would look as attractive as what had been shown in previous schemes, Meem responded in a letter to Cole on December 19, 1949 stating,
You will remember that the reason we changed the design was because the first site proposed was on the southwest corner of Eighth and Silver whereas the site actually purchased is on the northeast corner and this meant that our big windows on the side of the building would be exposed to the glare of the western sun. Under these circumstances, it seemed imperative to reduce the glare and protect the interior by providing a canopy and reducing the height of the windows. Actually, in my opinion, our present solution is a better design and will actually look better than the first one. It emphasizes the main entrance and gives a slightly more friendly and informal look to the side elevation without detracting from the dignity and beauty of the building as a whole.7 John Gaw Meem to James Cole, 19 December 1949, Box 46, Folder 24, Meem Job Files.
Although the Southern Union Gas Company Building was completed nearly fifty years after the first U.S. patent for a mechanical air conditioner had been filed, letters between Meem’s firm and the heating and cooling company indicate a lengthy and arduous process sizing and adjusting the building’s original cooling equipment to accommodate the increased heat gain from the lobby’s expansive southern glazing. Traditional New Mexican architecture typically made use of thick adobe walls with small windows to maintain interior temperatures in the state’s harsh desert climate. But advances in heating and cooling technologies facilitated the use of large, glass curtain walls, such as those on the Southern Union Gas Company Building, and were perhaps the most notable departure from Meem’s Pueblo Revival works and his strongest gesture in the language of the International Style.
Developers purchased and restored the Southern Union building in the early 2000s, with its original tenant long gone from the site at Silver and 8th. In 2005, Flying Star, the Albuquerque-based chain restaurant, became the building’s new occupant. The remodeled landmark featured murals, brushed aluminum light fixtures, furnishings and a contemporary color palate that paid homage to the structure’s original spirit without direct imitation. Soon after its resurgence as a restaurant, the building gained listing on the New Mexico State Register of Cultural Properties and the National Register of Historic Places. In October 2015, Flying Star announced that it would close its downtown restaurant for financial reasons. Later that year, Rural Sourcing Inc., an information technology outsourcing company, chose the building for its new Albuquerque office.
The Southern Union Gas Company Building is a historically and culturally significant part of Albuquerque’s architectural legacy. It serves as an early physical embodiment of the architectural principles of the modernist movement in the city as well as a representation of the integration of Indigenous, Hispanic, and European architectural history in the state of New Mexico; hopefully efforts will be made in the future to maintain its integrity as such.
Footnotes
-
Vincent B. Canizaro, Architectural Regionalism: Collected Writings on Place, Identity, Modernity, and Tradition (New York: Princeton Architectural Press, 2007). ↩
-
John G. Meem, Carlsbad Conceptual Rendering, ca. late 1940s, Box 46, Folder 15, John Gaw Meem Job Files (MSS 790 BC), Center for Southwest Research and Special Collections, University of New Mexico, Albuquerque, NM (hereafter Meem Job Files); Meem, Artesia Conceptual Rendering, ca. late 1940s, Box 46, Folder 15, Meem Job Files. ↩
-
Meem, Carlsbad Elevation Drawing, ca. late 1940s, Box 47, Folder 8, Meem Job Files. ↩
-
Memorandum of Conference between John Gaw Meem and Mr. James Cole, ca. 1950, Box 46, Folder 24, Meem Job Files. ↩
-
Charlotte Balcomb Lane, “Flying Star, More Lofts Downtown,” Albuquerque Journal, 11 August 2003. ↩
-
Meem, Albuquerque Conceptual Rendering, ca. 1949, Box 46, Folder 24, Meem Job Files. ↩
-
John Gaw Meem to James Cole, 19 December 1949, Box 46, Folder 24, Meem Job Files. ↩
