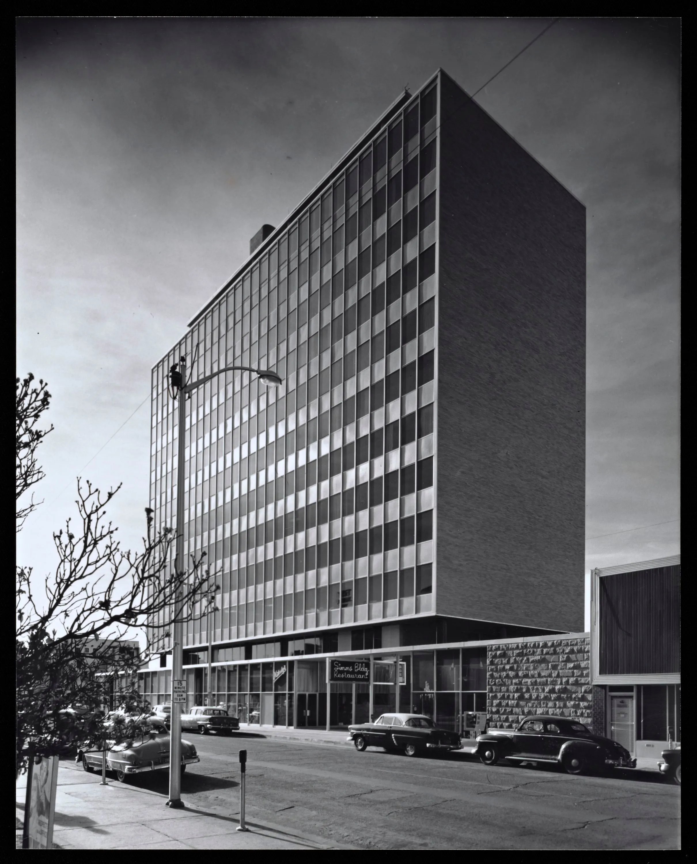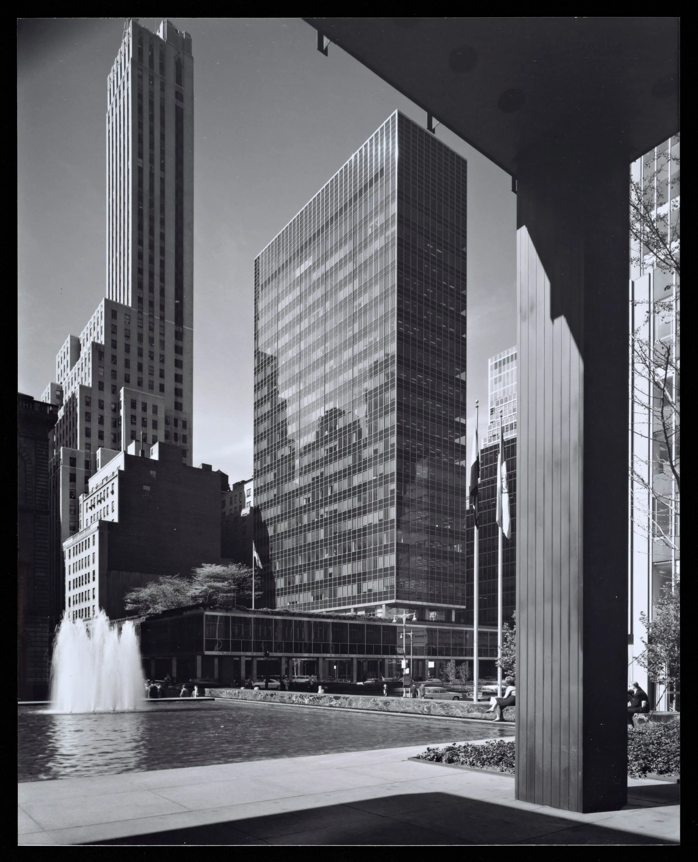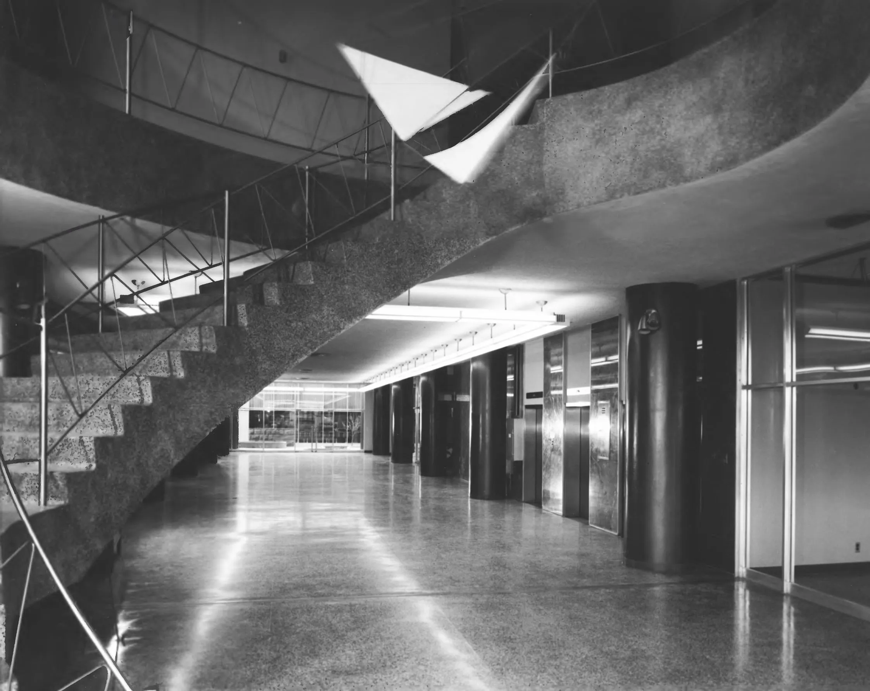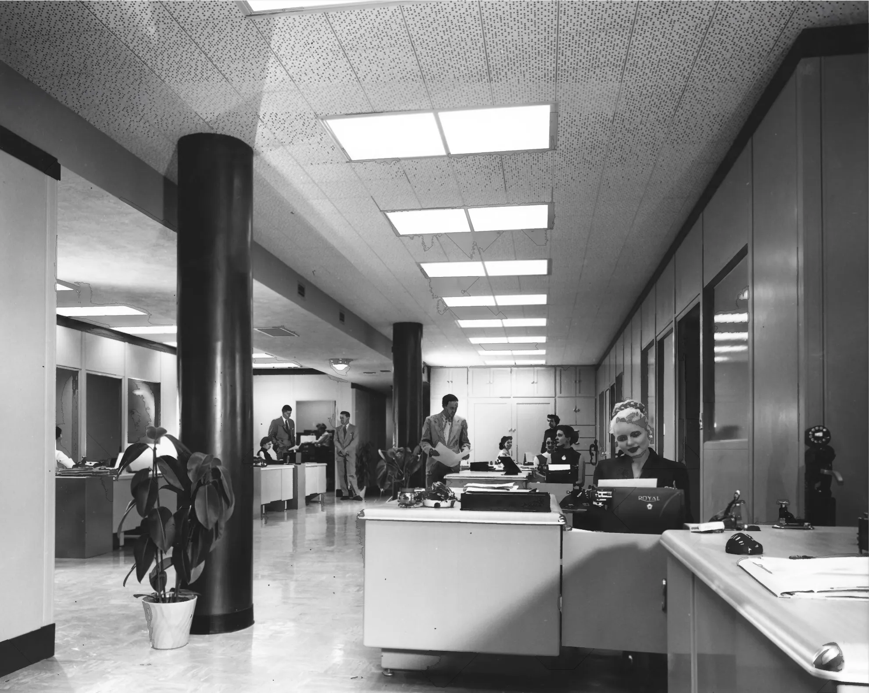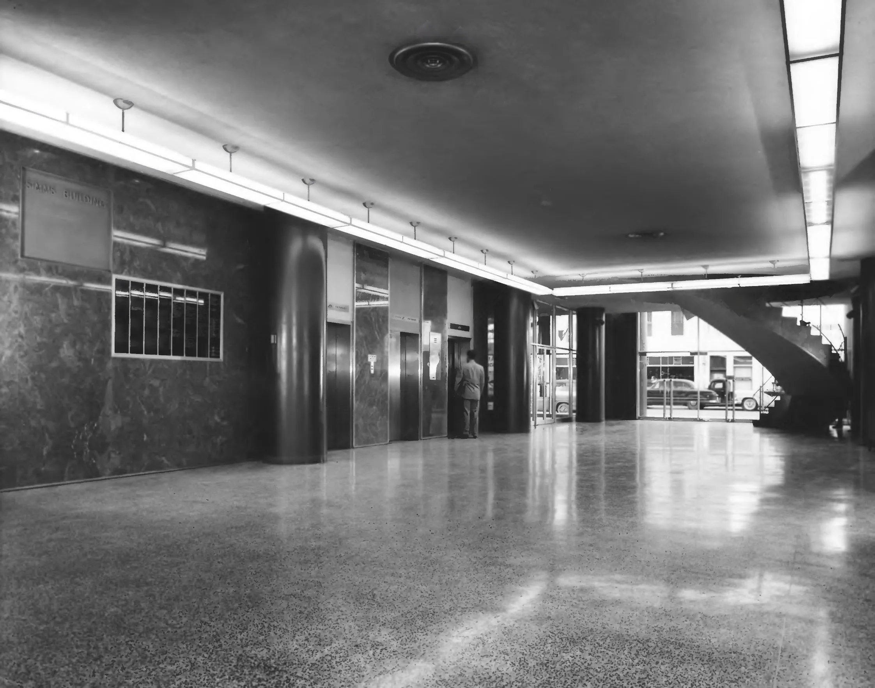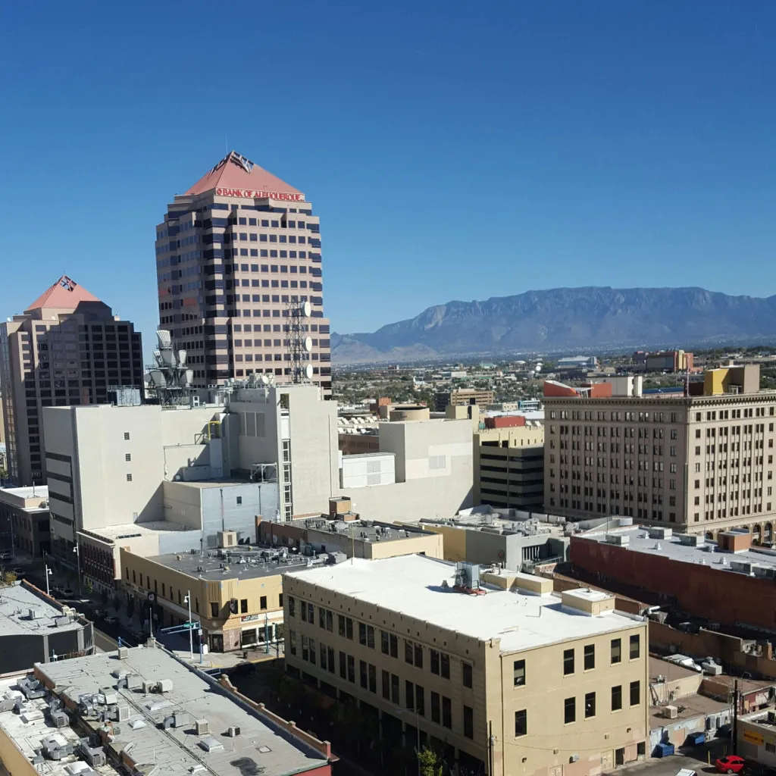1954
Flatow and Moore
Case study by:
Ryan Morton,Fri Oct 09 2015
Simms Building
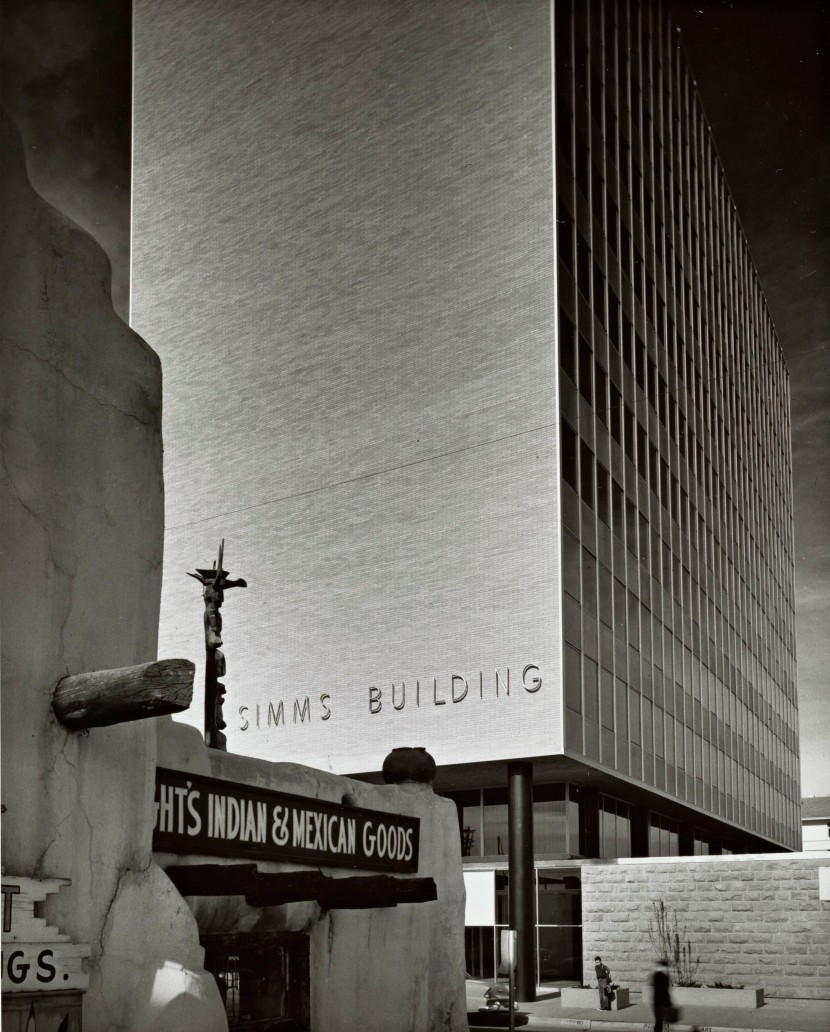
Introduction
The Simms family has been an influential name in the history of Albuquerque for close to a century. Since the arrival of brothers John and Albert to the Southwest in the 1910s, seeking medical relief, the Simms have made an impact on Albuquerque’s urban fabric. The Simms Building is perhaps the most notable of such impacts, a modern skyscraper that records their influence on the city’s fabric, and on its modern architectural history.
The building was completed in 1954, on Gold Avenue SW in downtown Albuquerque, where it remains today. In the early 1950s, Albert G. Simms commissioned architects Max Flatow and Jason Moore for the task of designing a new building on property that he owned at the corner of Gold and 4th Street. Flatow and Moore’s design, a dramatic glass and stone slab standing upon a low-slung plinth, became the tallest structure in Albuquerque when it opened. It also marked a radically new architectural approach in the city’s skyline. At a time when local architecture was developing a modern taste and when Albuquerque itself was becoming a modern city, the Simms Building delivered a new architecture that has continued to be recognized for its invention to this day. More than six decades old, the skyscraper remains Albuquerque’s best example of the International Style.
The Simms Brothers
The Simms first made their way to New Mexico in search of relief from tuberculosis. The dry climate of New Mexico brought many people from around the world who were similarly afflicted. The Simms brothers were able to overcome their illness and decided to make Albuquerque their permanent home. They quickly became major boosters, civic leaders, and businessmen, wearing a number of hats in the city as lawyers, politicians, and real estate investors.
The Albuquerque Commercial Club was among the properties that the Simms purchased; Albert bought the downtown structure, located at 400 Gold Street SW, in 1932. The Commercial Club had been built in the late 1800s with the goal of furthering the development of Albuquerque as a new, up-and-coming city. Built in stone, in the Richardsonian Romanesque style, however, the Commercial Club was an edifice that symbolized Albuquerque’s 19th century prominence as a new railroad hub, not the technological innovation that made it a booming city in the post-World War II era. Albert Simms planned to replace the Commercial Club with something new and exciting in the late 1940s. Local leaders like Simms sought to help the city to become more recognized on a national scale in the postwar period. Building a new, dramatic structure in the newest architectural language was one approach he took toward this goal.1
Flatow and Moore
Architects Max Flatow and Jason Moore were the minds behind the Simms Building as well as many other buildings in mid-century Albuquerque. Flatow and Moore both attended University of Texas at Austin, where they were roommates. Max Flatow moved to New Mexico in 1945, as part of the Manhattan Project in Los Alamos, for which he designed facilities. Eventually Flatow made his way to Albuquerque, where he opened his own office. Moore joined him soon after, creating the firm Flatow and Moore. Their earliest projects included a new building for Albuquerque’s Temple Albert, Medical Arts Square, and the Simms Building. The latter project helped to cement their reputation as the leading modernist firm in the growing city.2
A Modernist Monument
Flatow and Moore’s design for the Simms Building brought a bold and unique edifice to Albuquerque. Rising to 13 stories, its most prominent feature was, and remains, the full glass and aluminum façades that span its northern and southern elevations, which sparkle in the Southwestern sun. The main mass of the building floats over a glass and stone pavilion containing street-front retail. The red sandstone here came from the Commercial Club, a subtle nod to the Simms Building’s demolished predecessor. The building’s floors are set on raft concrete slabs supported by large columns that soar from the ground to the top floor. These columns, pulled in from the perimeter, enable open floor plates and transparency at the building envelope.
The slab form of the Simms Building, with its dramatic glass curtain walls, speaks to the broader aspirations that shaped this project. Max Flatow drew his inspiration from a famed contemporary, Lever House. Lever House, completed in 1952 in Midtown Manhattan, was designed by Skidmore, Owings, and Merrill. The 21-story skyscraper rose on Park Avenue, similarly encompassing a narrow tower upon a horizontal base and, most notably, a glass skin that instantly made it famous as an exemplar of the International Style. Flatow visited Lever House prior to designing the Simms Building and was inspired by its curtain wall and separation of its office tower from its low, block-spanning plinth. This was the architectural language that he wanted to bring to downtown Albuquerque, one that tied the growing city to its peers, at least architecturally.3
Indeed, the glamorous modernist vernacular that Flatow employed here greets visitors at every turn, even in the present day. Users enter the Simms Building on its east side, from 3rd Street. Immediately, one encounters an extravagant spiral staircase that rises to the second floor; today it contains an atomic age-style chandelier but originally featured a floating mobile. The lobby sits right behind this staircase, spanning about 20 feet in width. The height of the first floor is significantly taller than those above. This welcomes the visitor with a grand communal space, covered in polished terrazzo floors. The next 11 floors, which serve a more practical purpose as office space, have a lower ceiling and an orientation around the vertical circulation core. In addition to the elevator bank, this core also holds the restrooms for each floor.
With services and circulation in the core and load-bearing columns set in from the perimeter, the office spaces allow tenants to take advantage of expansive views and enable flexibility in the organization of suites. The floors follow essentially the same basic layout until the 13th and final floor. This was what Flatow and Moore referred to as the “observation deck.” This deck once featured an open plan, mostly exposed to the outdoors, which gave the user the opportunity to view the entire city of Albuquerque from all four directions. This grand space that soared above the rapidly growing cityscape was eventually reconfigured to match the 2nd through 12th floors. It remains a closed-off office space in the present day, though continues to offer dramatic views over the city.
Beyond its innovative architectural design, the Simms Building was also very technologically advanced. The Southwest received its first introduction to Thermopane glass windows at the Simms Building. Thermopane was a type of double-glazing that used a welded glass seal to bond the two panes together with a small air gap. Thermopane windows were high performance for the time and lowered cooling and heating costs for the building, making its glass facades achievable and not prohibitively expensive.
The building’s original heating and cooling system was likewise innovative. It employed a heat-pump system combined with radiant panel heating and cooling. Large pipes descended into the earth at varying depths. Water ran through these pipes into the ground, where it was either cooled or heated and then pulled back into the building to provide temperature control. This system allowed the building to have an even temperature throughout its floors.4
Early Success
The opening of the Simms Building met with a great deal of excitement in Albuquerque. The December 1955 issue of Albuquerque Progress praised the building, exclaiming, “the Simms Building stands as an impressive symbol of this city’s rapid growth and progress.” Soon after its inauguration, the Simms Building filled with offices and retail up to the 12th floor.5 The Albuquerque National Bank moved in as one of the initial tenants, arriving within the first year.6 Early photos show that other ground floor tenants included a coffee shop, a “Simms Bldg. Restaurant” with a cocktail lounge, a clothing store called “Milady’s,” a camera shop, and an office of New York City brokerage firm E.F. Hutton & Co. With its transparent shop fronts, the high-rise brought new sophistication to its Gold Avenue block.
Legacy
The Simms Building helped introduce a new architectural approach to the Southwest, a style that – like many of the new residents who moved to Albuquerque in the postwar era – came from the East Coast. This dramatic break from the regional style that New Mexico had been known for revealed the advancement that Albert Simms, Max Flatow, and Jason Moore were seeking for the city, and for its architecture. A 1954 letter from Simms to the architects, written just after the building’s completion, unambiguously displays the patron’s enthusiasm with the result:
This letter is to tell you that I am much pleased with the architectural design and the functioning of the building. I believe it is unique in the West. It is a twelve story aluminum and glass building and I think I can modestly say that it is much admired by the people of Albuquerque. The colors are vivid and striking, very pleasing and I am proud to be the owner of this beautiful building and to have had you as architects.7
The glass-covered high rise stood out as Albuquerque’s most modern building in the 1950s. In many ways, it has retained this role ever since, even as the city has grown up around it.
A Renewed Vitality
The future of the Simms Building is bright. In the late 1990s, it was listed on the National Register of Historic Places. This status has led to the availability of funds and incentives to restore and maintain the integrity, atmosphere, and awareness of the building. Peterson Properties purchased the skyscraper in 2013 and has since been rehabilitating it and increasing tenancy. They have maintained the building’s program, with offices above the 2nd floor and retail on the ground floor. The commercial spaces on the bottom floor are soon to be reactivated, lending life to Gold Street.
In this latest era of the Simms Building’s life, its distinctive history has proven to be an asset for its new owner. Advertisements for available space draw on its mid-century origins, and a prominent display case in the lobby features coverage of the building from when it first opened. Property managers greet visitors enthusiastically, eager to share the records they have collected that chronicle the building’s history and fame. The Simms Building will continue to be an integral part of Albuquerque’s downtown and an architectural inspiration in the decades to come, just as it has been over the last half century.
Footnotes
-
National Register of Historic Places, Simms Building, Albuquerque, Bernalillo County, New Mexico, National Register #97001653; “History of the Simms Building: 400 Gold SW,” Collection of the Simms Building, Albuquerque, NM. ↩
-
Van Dorn Hooker, “Flatow, Moore, Bryan, Shaffer, McCabe, Inc.: Architects Looking Toward the Future,” New Mexico Architecture, May-June 1988; “Inventory of the Flatow, Moore, Bryan & Fairburn Job Files, 1957-1984,” Center for Southwest Research, University of New Mexico, accessed 12 December 2015, http://rmoa.unm.edu/docviewer.php?docId=nmumss801bc.xml#idm212832. ↩
-
“Lever House,” SOM, accessed 23 November 2015, http://www.som.com/projects/lever_house. ↩
-
Edna Heatherington Berman, “The Fate of Architectural Theory in Albuquerque, New Mexico: Buildings of Four Decades, 1920 – 1960” (master’s thesis, University of New Mexico, 1978), 3; National Register of Historic Places, Simms Building. ↩
-
“Albuquerque’s Newest Office Building Symbolizes City’s Progress,” Albuquerque Progress, December 1955. ↩
-
“Bank to Open Branch in Simms Building,” Albuquerque Journal, 9 April 1955. ↩
-
Letter from Albert G. Simms to Flatow and Moore, 23 November 1954, Collection of the Simms Building, Albuquerque, NM. ↩
