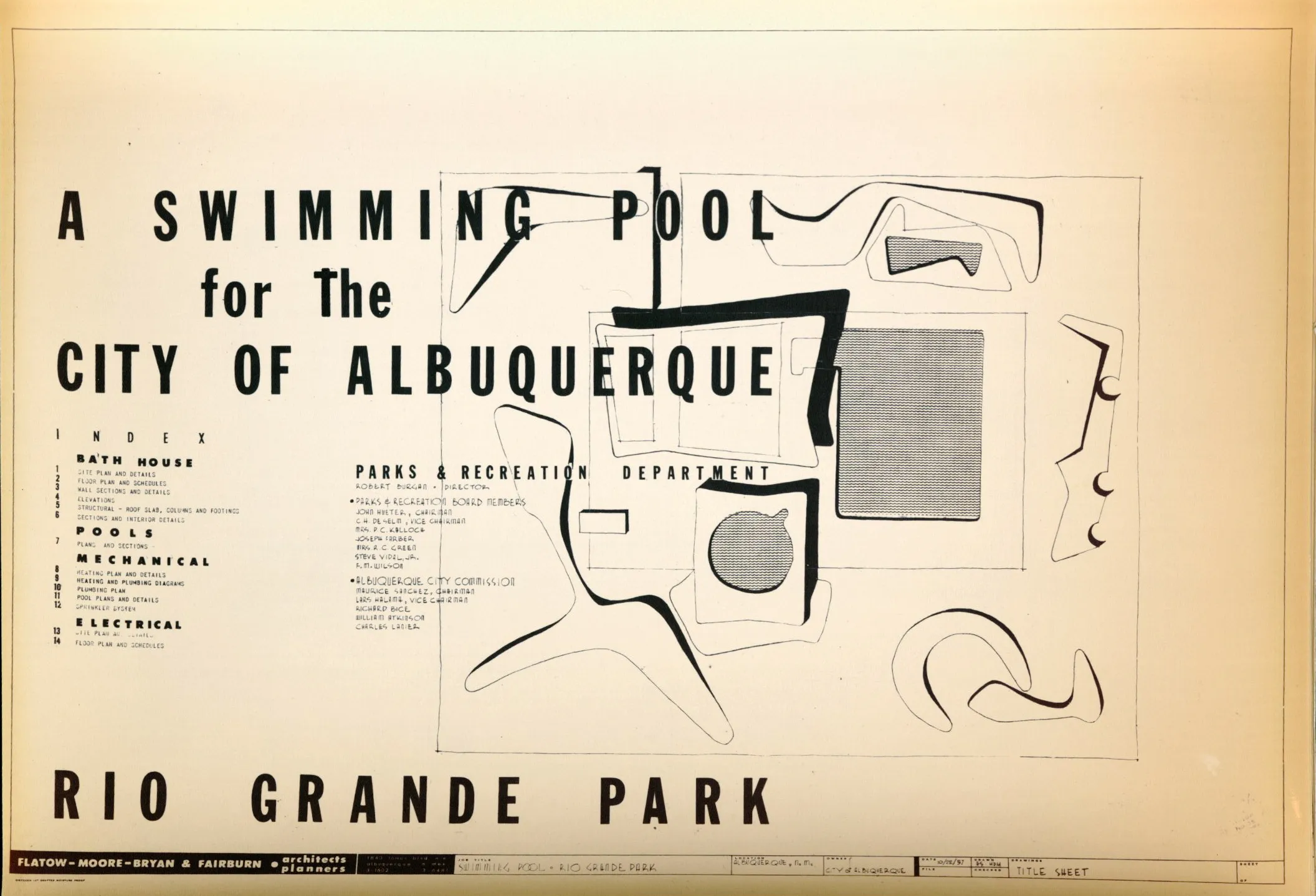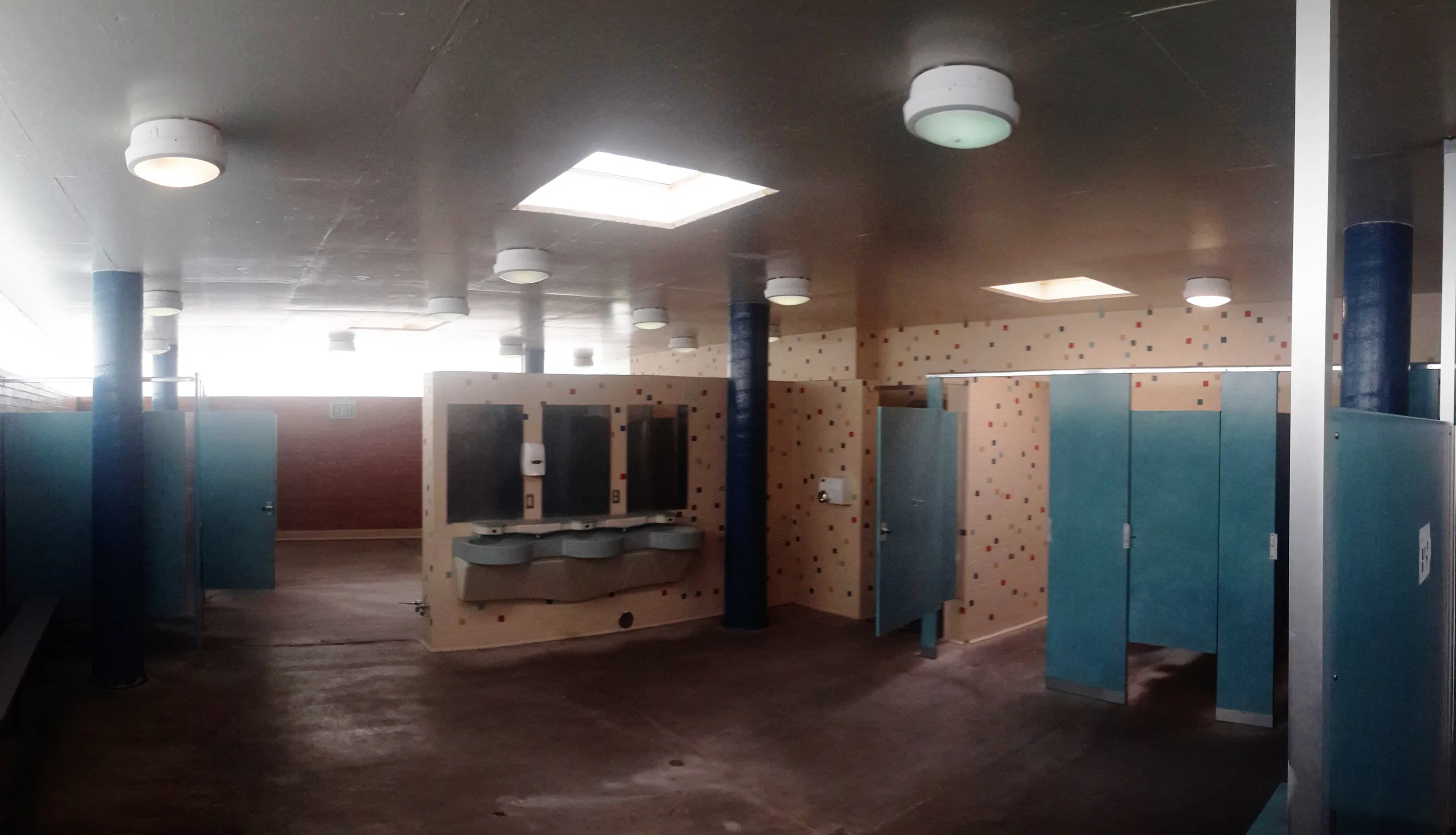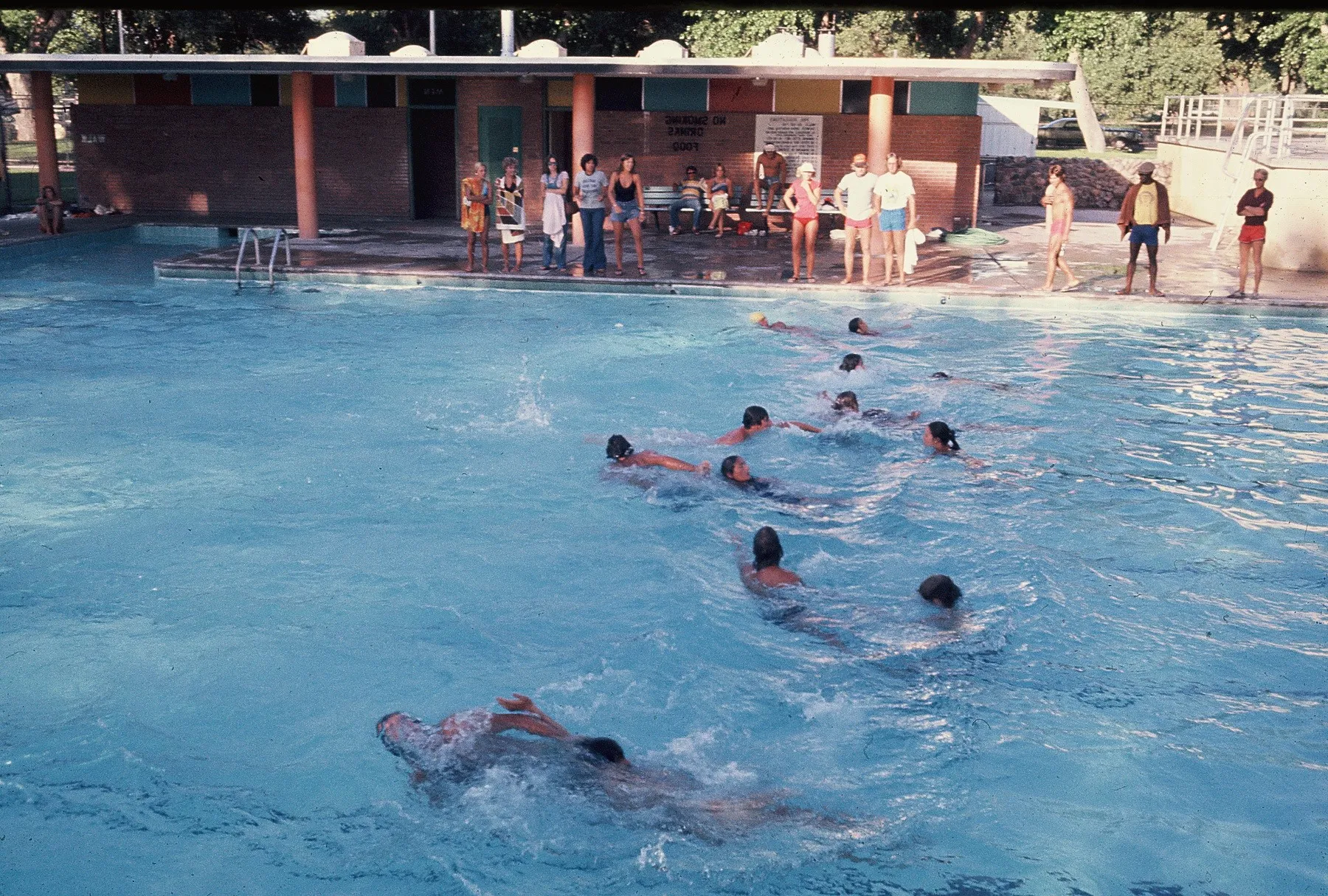1957-59
Flatow, Moore, Bryan and Fairburn
Case study by:
Mhd Alaa Eddin Arar,Fri Oct 09 2015
Rio Grande Pool

Introduction
During the 1950s, while Albuquerque was still taking shape, architects with different visions were creating the scene of the city, and these included Flatow, Moore, Bryan and Fairburn, among the most influential modern architects in this region. Without any doubt they had a major hand in making Albuquerque what it is today.
A sudden growth in a city allows us to see the major architectural movements of the time. In Albuquerque, architects wanted their designs to speak of the ancient history of the city and the Southwest region. They followed different approaches to reach this goal. Architect John Gaw Meem played a critical role in developing a regional architectural style, the Pueblo Revival. Meem’s work was very popular and influential in the region, and many architects imitated the appearance of vernacular architecture through modern materials. Flatow and his partners took a different approach, however, and they aimed for modernism that could relate to its surroundings through materials, colors and forms.
The major population growth in Albuquerque came after the end of the Second World War, and the expansions in military bases and atomic facilities motivated further expansions and developments all around the city. These included the public sector, especially parks and recreational facilities to serve a booming population.1
Amidst this postwar boom, in 1956 the city Parks and Recreation Board proposed a three-phase $1,200,000 program, an expansion of their master plan for the development of parks and recreation centers. They financed this proposal with revenue bonds backed by cigarette taxes.2 They planned to spend $100,000 of this budget to build the Rio Grande Pool, a number that soon rose to $166,000 with initial cost estimates. This did not leave much for other facilities, yet the board finally decided to build the Rio Grande Pool despite this elevated cost, and to plan a development program around the Los Altos Park pool on Lomas Boulevard with remaining funds.3
Location
The Rio Grande Pool sits today on Iron Avenue, less than one mile away from the city’s downtown, close to the Rio Grande Zoo, Tingley Beach, Albuquerque Rail Yards, and the Rio Grande itself. The Parks and Recreation Board favored building the new Rio Grande Pool over purchasing the existing Acapulco Pool, known today as the “Sunport Pool.” The Board wanted the new facility to serve the Southwest Heights area, and they found that the location of the Acapulco pool, which is a few miles away from the Southwest Heights, was thus not ideal. Financially, the cost of building the Rio Grande Pool was the same as purchasing the Acapulco Pool, both estimated to be around $160,000.4
Design
While many modernist buildings promoted the machine aesthetic, Flatow, Moore, Bryan, and Fairburn achieved something dramatically different at this modest neighborhood pool. Their embrace of modern design did not prevent the Rio Grande Pool from being warm and humble through its use of brick walls, curved shapes and changing landscape. As seen in the planar view of the project, the site was to be a sculpture in and of itself. In the architects’ drawings there are boulders and sculpted hills around the pools that took organic shapes with smooth curves surrounding the structures like sea waves. Perhaps they wanted the visitors to be in the sculpture, and be a part of it.
The pavilion-like building at the center of the site consisted of two blocks connected by a loggia, a space within the body of the building open on both sides. The loggia faced north and served as an entrance portico. The western side of the loggia had four concrete structural columns with a small distance separating them from the wall. The flat curved roof of the building floated over its heavy brick walls, overhanging a front eave supported by four columns, and casting shadows over the eastern side of the building. Separating the walls and the roof was a line of ribbon windows. Natural light passed through the translucent glass and the roof’s skylights illuminated from above, filling the inside of the structure with the sun.
The western block of the building occupied approximately one-fourth of the roofed area, and included an office, a large room for mechanical equipment, and a small chlorinator room in the southwestern corner of the building. Meanwhile, the eastern side of the building held the bathhouse. Divided into two sections, the northern section of the bathhouse was for men and the southern for women. Each of the two sections consisted of a dressing room, toilets, showers and a locker room where visitors could drop their belongings. From this block visitors could then either go to the pool or to the open grass area that surrounded the pool, where they could relax or hold swimming parties.
One of the state health board requirements was to prevent swimmers from returning to the pool from the surrounding grassed area without going through the showers. Their solution was to construct a wall that would help direct the circulation of movement through the building. However, the architects questioned the requirement, and warned that it would raise the construction cost. “We think it is a ridiculous requirement,” Flatow said in 1957.5 The architects had to adjust the plans by adding the walls, and this could have been one of the main reasons why Flatow opposed the requirement. The sculptural form of the site clearly played a guiding role when it came to the design, and with the level of attention that Flatow and his partners paid to details, it is clear that for him adding the wall threatened the overall form of the building and the landscape. Yet this is one battle that the architect did not win.
According to the original architectural drawings, the architects made several changes to their initial design and deleted some of the project’s features.6 A few of the skylights were deleted from the roof. They were to shine into the loggia and create a beautiful contrast between light and shadows within the interior that changed with the movement of the sun. This effect persisted, though at a more limited scale, in the completed design.
Conclusion
The 1950s marked the era of the space race, car culture, airplanes and atomic bombs, and it was only natural for the architecture of the era to respond to these historical contexts. Architects experimented with new techniques, concepts, materials and ideas, and the way Flatow, Moore, Bryan, and Fairburn approached their design was unique too. They particularly focused on the site plan and the forms that comprised it, seemingly starting his design from the bird’s eye view. It is very clear from the proposed site plan that they treated the building and the landscape that surrounds it as if it was a piece of modern art. Many features of the design suggest that Flatow and his partners were influenced by modern artists such as Jean Arp and Henry Moore. Just like Arp and Moore, they used curved lines, organic shapes and abstract forms to design the Rio Grande Pool. They thereby transformed a building with a modest purpose and a modest scale into a poetic work whose architecture offered something formally new in Albuquerque.
In 1959, the Rio Grande Pool opened its doors to 1100 visitors on the first day alone.7 Fifty-six years later, the building is still open, and is an integral part of the city’s history and architectural heritage.
Footnotes
-
Robert Turner Wood, The Postwar Transformation of Albuquerque, New Mexico, 1945-1972 (Santa Fe, NM: Sunstone Press, 2014), 66; “City Building,” Albuquerque Tribune, 7 March 1958, p. 7. ↩
-
“Parks Board Pushes Plans For Pools, Parks and Zoo,” Albuquerque Journal, 9 November 1956, p. 1. ↩
-
“To Open Pool Bids Nov. 20,” Albuquerque Tribune, 29 October 1957, p. 13. ↩
-
“Acapulco Pool Not Best Site, Board Believes,” Albuquerque Tribune, 12 December 1957, p. 37. ↩
-
“City Will Open Swimming Pool Bids Nov. 20,” Albuquerque Journal, 29 October 1957, p. 2. ↩
-
Floor Plan – Schedules, “Rio Grande Swimming Pool for the City of Albuquerque, Rio Grande Park, New Mexico, #7708,” 1957, p. 2 (revised), Box 1, Flatow, Moore, Bryan & Fairburn Job Files (MSS 801 BC), Center for Southwest Research and Special Collections, University of New Mexico, Albuquerque, NM. ↩
-
“Rio Grande Pool Opens,” Albuquerque Journal, 4 May 1959, p. 10. ↩


