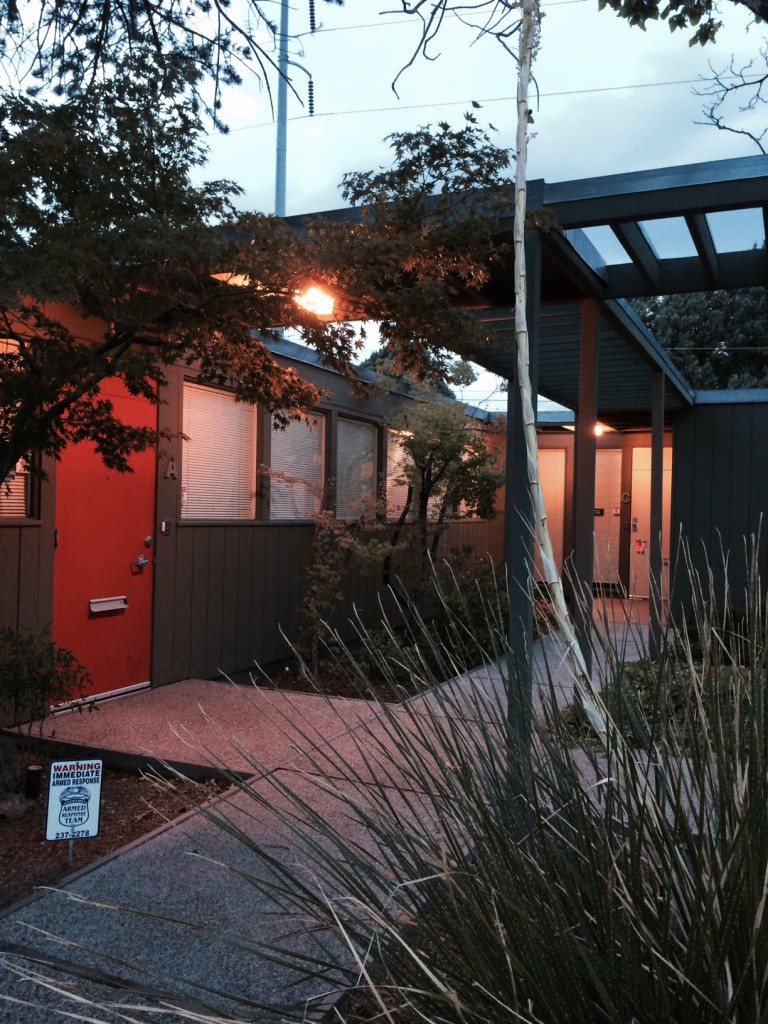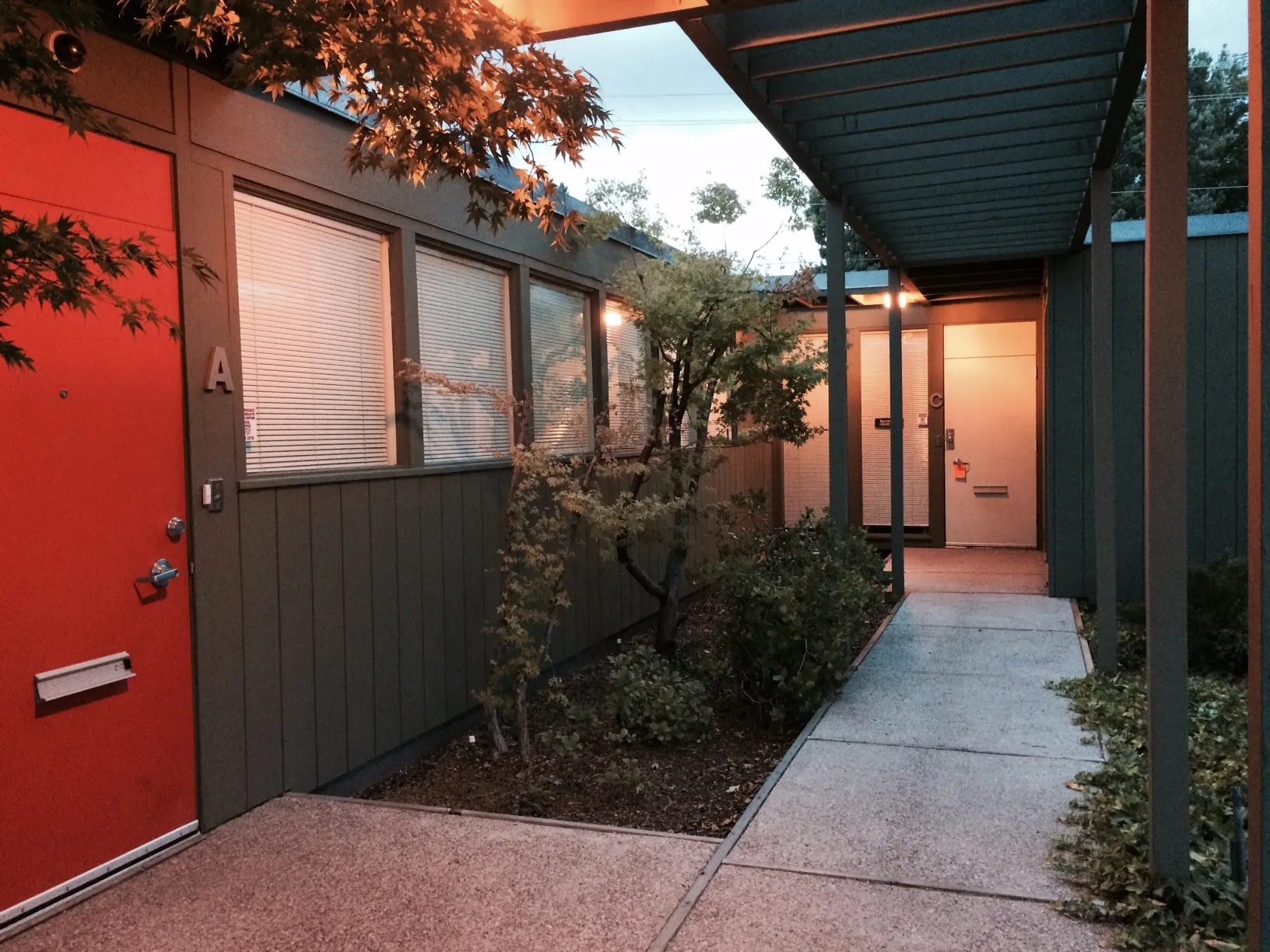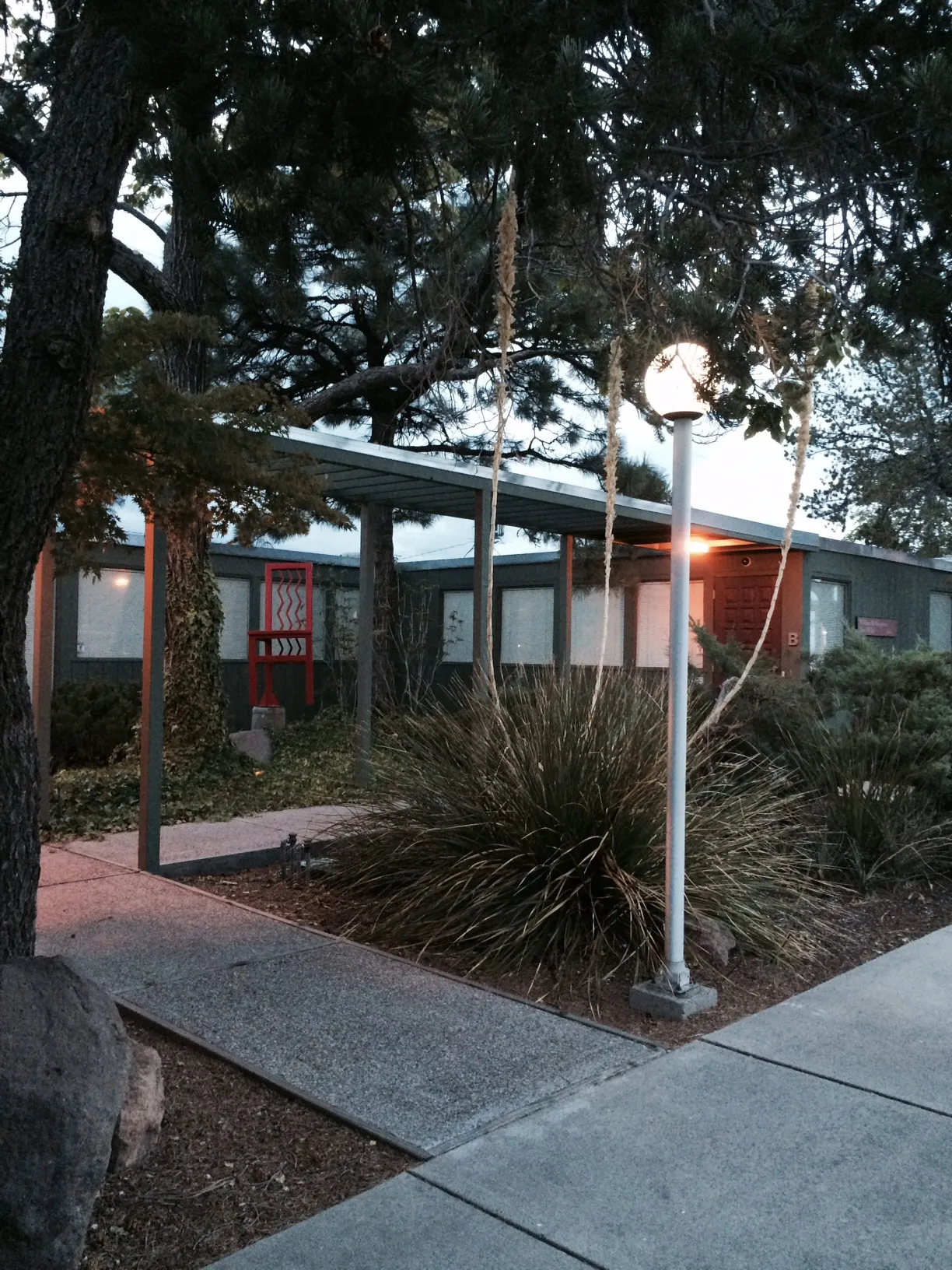1967
Joe Boehning
Case study by:
Emily Silva,Fri Oct 09 2015
Office Building

Riding in the car southbound along Carlisle Boulevard in 1967, passing construction on Interstate 40 as it was nearing completion, I imagine a child catching a glimpse of the 20-foot-high red arrow near the intersection of Indian School Road and Carlisle. The scale and striking color of the arrow installation contrasts sharply with the landscape of its location at the Indian Plaza Shopping Center, completed in 1961. Surely this juxtaposition caused fascination in a child’s mind. I, too, remember seeing this large arrow for the first time when I was younger, the color then a fading red. I picture children from decades before me, looking back on the arrow as their vehicles pass by and, in doing so, the image of the nearby office building at 2001 Carlisle Boulevard NE narrowly escaping from view.
Modernism Hidden in Plain View
The office building at 2001 Carlisle Boulevard NE is a modestly sized structure merging the ideals of glamour, power, and modernism that architects including Ludwig Mies van der Rohe and Philip Johnson were exploring in their own ideals of American architecture in the mid-1940s and 1950s. Mies van der Rohe’s Farnsworth House, in Plano, Illinois, explored the possibility of building a house almost entirely out of large sheets of glass. Likewise, Johnson’s own Glass House, completed in 1949 in New Canaan, Connecticut, which he tied to Mies’s 1945 modernist idea, experimented with similar materiality while investigating the process of arrival and departure in architecture.1
Reminiscent, though with its own set of demands, 2001 Carlisle Boulevard NE conceptualized the contrast of the visitor approaching by car and the visitor approaching by foot. Most arriving at the office building, designed by architect Joe Boehning and completed in 1967 as the location for his firm’s architectural office, would have approached the building by car, as do the majority of Albuquerque visitors today. That visitor, parking along the pavement, hid the low-slung office building behind their vehicle, creating a barrier between the architecture and traffic along busy Carlisle Boulevard.
Redwood siding, painted in a deep green, clads the exterior of the office building. This siding suggests qualities of modularity, an architectural type popular in the postwar era and in the recent past, and prefabrication, with standardized components serving as building and organizing systems, another modernist preoccupation. The warmth of this material and the organization of the building remove visitors from a streetscape that would have been heavily trafficked in 1967, as surrounding residential and commercial developments rapidly took shape during Albuquerque’s midcentury boom. Visitors to the office building were transported from this context and into the tranquility of the courtyard connecting four of the five offices.
Within the courtyard, concrete and specified twelve-by-six inch redwood plank walkways originally allowed visitors to circulate the space.2 Today, the redwood walkways have been replaced with concrete slabs. The redwood awnings above shade this walkway through a minimalist structure of evenly spaced posts. These awnings frame a centralized view of the Southwestern sky above, in contrasting colors. Nonetheless, the New Mexican sun fills the offices with light, as large windows allow employees and visitors to look beyond and immerse themselves within that exterior glow. Shadows gather along the geometry of the serene, green landscape seen from the office windows. A mature oak tree and canopy of leaves reside in the space. The fifth office, at the south end of the building, was part of the preexisting structure, renovated during the 1967 construction of Boehning’s design. The entrance to this office stands beneath another redwood awning, tying the already existing structure to the rest of the architecture.
Boehning’s clients approached the building from the parking lot and then moved into the courtyard connecting nature to the office building. They were immersed within the cool breeze of the surrounding vegetation, and a tactile, rigid symmetry that was offset by the simplicity of modern, pewter hardware on doors. This attention to detail suggests a broader mid-century preoccupation with what architectural historian Alice Friedman has called an “increasingly self-conscious approach to the styling of architectural imagery.” The design of the lighting, seating, and handling of surface details brought glamour and life to an austere modern building that stood subtly and quietly on its busy street.3
A Local Modernist
Architect Joe Boehning was the son of Albert William Boehning, Sr. Boehning, Sr. came to Albuquerque for his health, moving from South Bend, Indiana in 1917 after contracting tuberculosis during World War I. Though never formally trained in architecture, Boehning, Sr. established the firm of Associated Architects with his two partners in 1924. He later assisted in formulating the state architect’s licensing law and was part of the first group of registered New Mexico architects. During the Second World War, he served as an architect in the National Guard. His son, Joe Boehning, graduated from the University of New Mexico in 1953 and became a professional engineer, but followed his father’s footsteps to architecture. Boehning, Sr. changed his firm’s name to Boehning and Boehning with the addition of his son.
Though the office building on Carlisle suggests his role as a local modernist who helped shape the landscape in modest gestures, Joe Boehning was best known for his work on a much bigger project. He served as the lead architect of the University of New Mexico’s sports arena during the mid-1960s. Initially intending to build an above-ground arena, cuts in the allowable construction costs left Boehning with half his initial budget. Boehning designed a solution unlike other college arenas around the nation. He created a space housing nearly 15,000 seats by placing the court underground in a steep and intimidating setting for opposing teams, a strategy that saved construction and material costs while prompting the arena’s nickname, “The Pit.” Demand for tickets in the $1.4 million arena rose, and the university hired Boehning in 1975 to add another 3,177 seats. His unique arena became the highlight of media coverage during Albuquerque’s unlikely but realized dream of hosting the NCAA Final Four in 1983. Boehning designed the arena in the same period that he was designing and constructing the office building at 2001 Carlisle Boulevard NE.
A Booming Sunbelt City
Boehning’s office building rose during an era when Carlisle Boulevard was the site of a surge in commercial businesses that sought to keep up with an unprecedented population boom after World War II. In 1940, 35,449 people lived in Albuquerque. That number nearly tripled to 96,815 by 1950, and then doubled by 1960 to 201,503 people.4 Albuquerque’s leaders and developers looked to quickly expand available housing to provide for this growing population.5 As a result, people rapidly moved to the Netherwood Park, Summit Park, and Altura Park neighborhoods, all located near the office building, among many other new developments that rose on the edges of central Albuquerque. Retailers, dentists, and doctors likewise moved out of downtown and into outlying office complexes and shopping centers where patients, clients, and customers would have the convenience of nearby parking, many also near Carlisle. Indian Plaza Shopping Center, for example, with its famous arrow at the corner of Indian School Road and Carlisle Boulevard, was newly built at the time of construction of 2001 Carlisle Boulevard NE and responded to demand from neighboring residential subdivisions. The city’s eastward expansion, in part prompted by federally backed lending and renewal policies, would change the course of planning and development in Albuquerque. Urban sprawl and unplanned commercial strips responding to postwar changes offered solutions oversimplifying contemporary society’s complex urban problems.6
A Little Landscape of Glamour
Boehning incorporated broader techniques of mid-century modernism within his office, while responding to the dynamically changing city. These techniques, brought to a local and humane level here, broadcast a larger sense of glamour that ran through American architecture and media at the time. For example, Mies van der Rohe and Phillip Johnson’s Seagram Building in New York, completed in 1958, heightened the glorification of American architecture in the middle of the century. Johnson described Mies’s design for this building as offering visitors a “‘symmetrical, majestic sequence of space experience[d]’ from street to lobby.”7 This image of corporate power and glamour emerged for the visitor on a much more modest scale at 2001 Carlisle Boulevard NE. Boehning’s desire to capture these aspects is especially evidenced by his use of materials. Inside, one-to-three inch spacers separate vertical redwood screens. On the cabinetry and shelving that filled Boehning’s offices, hidden magnetic latches and minimal ornamentation prevent distraction from the clean lines of the design. Formica counters clad the tops of cabinets and represent a clean, contemporary choice for the time. With its careful yet simple detail, ample glass, and lush courtyard, Boehning offered a space that would have enticed the potential clients who came here to find their architect.
Conclusion
The office building at 2001 Carlisle Boulevard NE is thus a majestic approach to mid-century modernism in Albuquerque. On the heavily trafficked Carlisle Boulevard, Boehning’s building is a reminder to look up and observe the vast and intriguing architectural landscape hidden in plain sight.
Footnotes
-
Alice T. Friedman, American Glamour and the Evolution of Modern Architecture (New Haven: Yale University Press, 2010), 63. ↩
-
“Plan for an Office Building,” Unprocessed, Joe Boehning Drawings and Plans, Center for Southwest Research and Special Collections, University of New Mexico, Albuquerque, NM. ↩
-
Friedman, 62. ↩
-
United States Department of the Interior, National Park Service, “National Register of Historic Places Multiple Property Documentation Form: Historic and Architectural Resources of Central Albuquerque, 1880-1970,” 31 July 2012, Sec. 8, p. 25. ↩
-
Albuquerque Planning Department, Prospectus, Community Renewal Program (Albuquerque, NM: Planning Department, 1967). ↩
-
Robert Venturi, Complexity and Contradiction in Architecture, 2d ed. (New York: Museum of Modern Art, 1977), 17. ↩
-
Quoted in Friedman, 64. ↩

