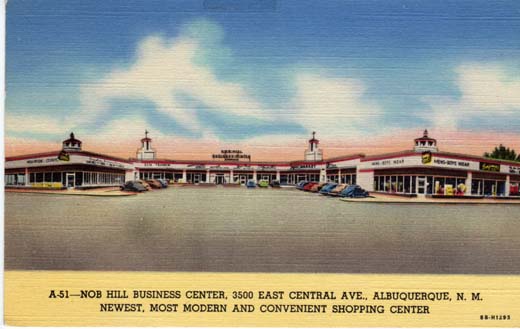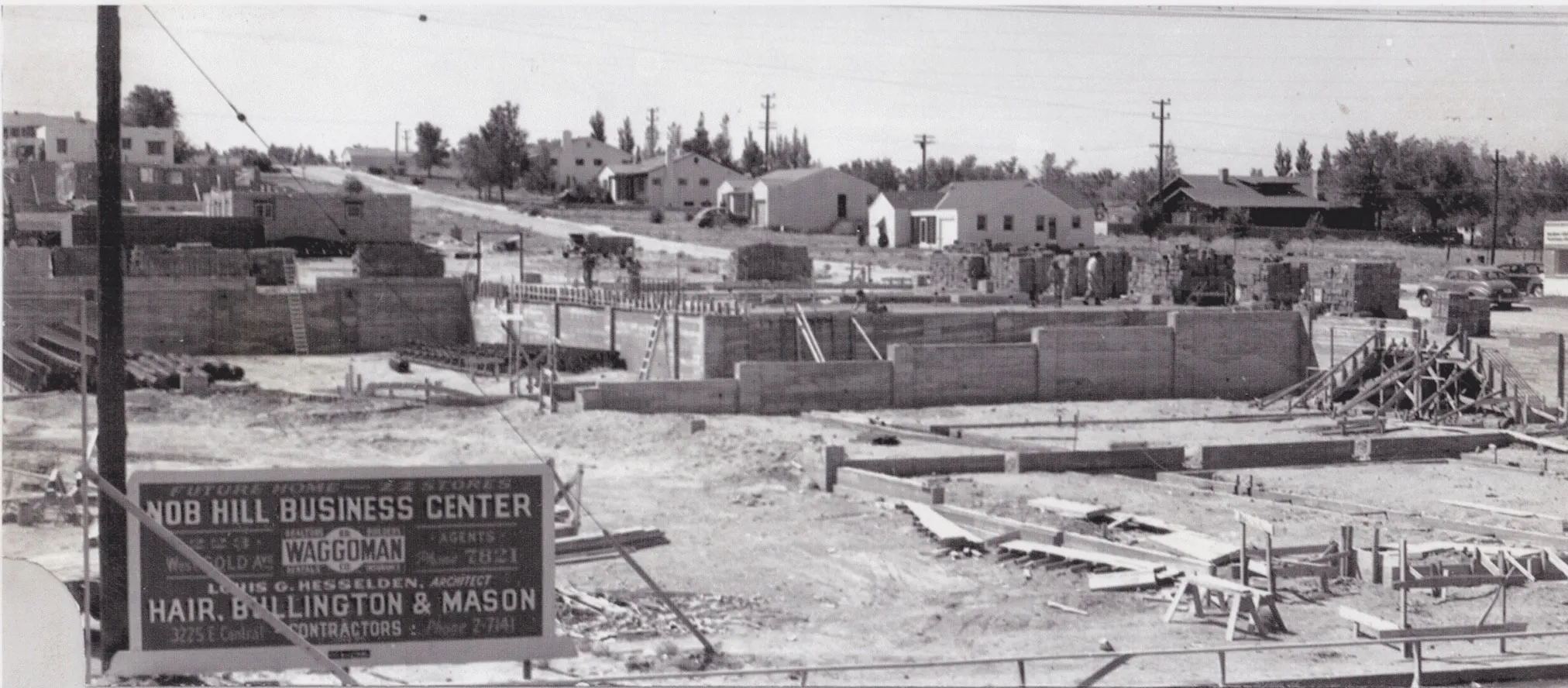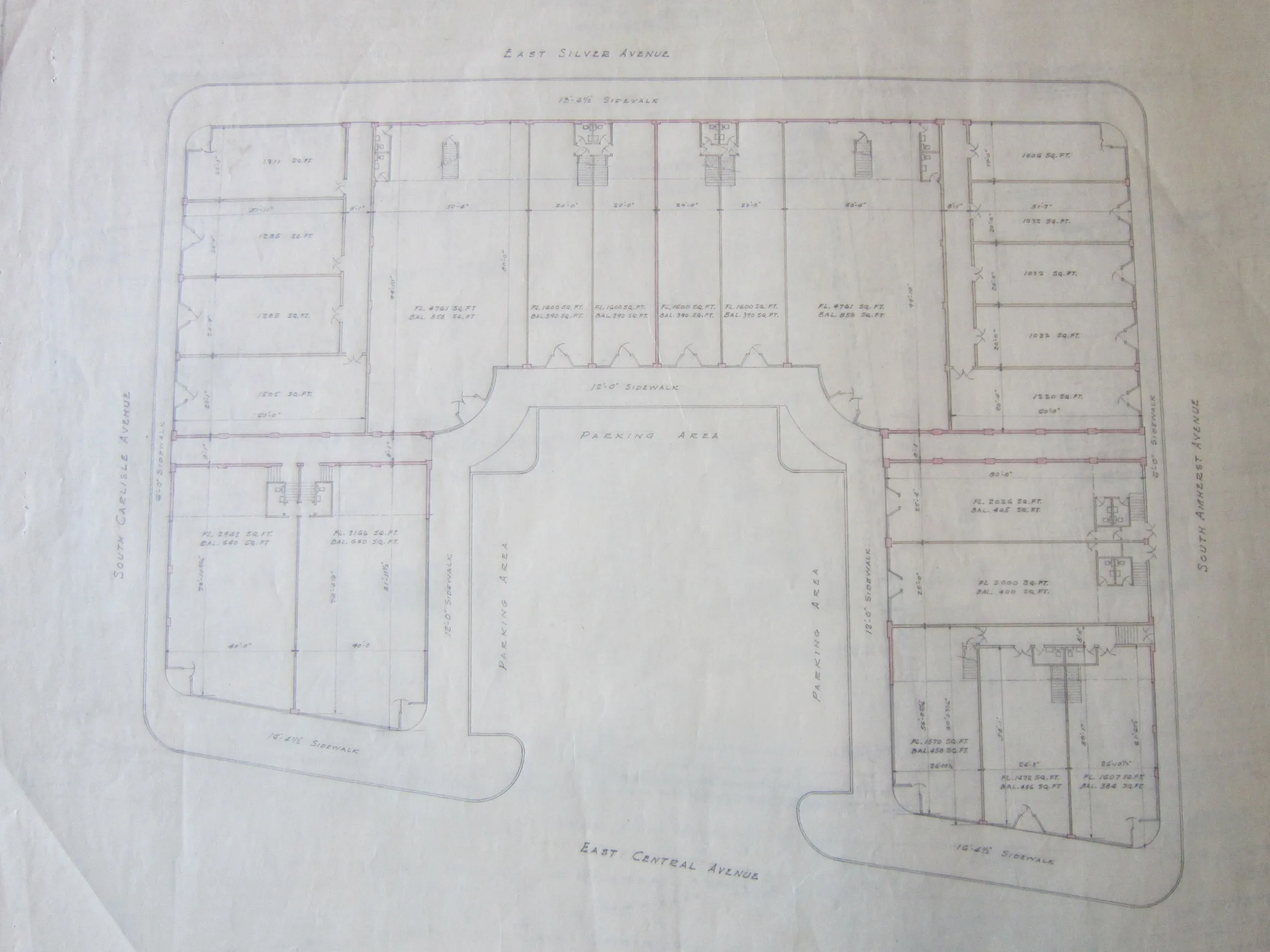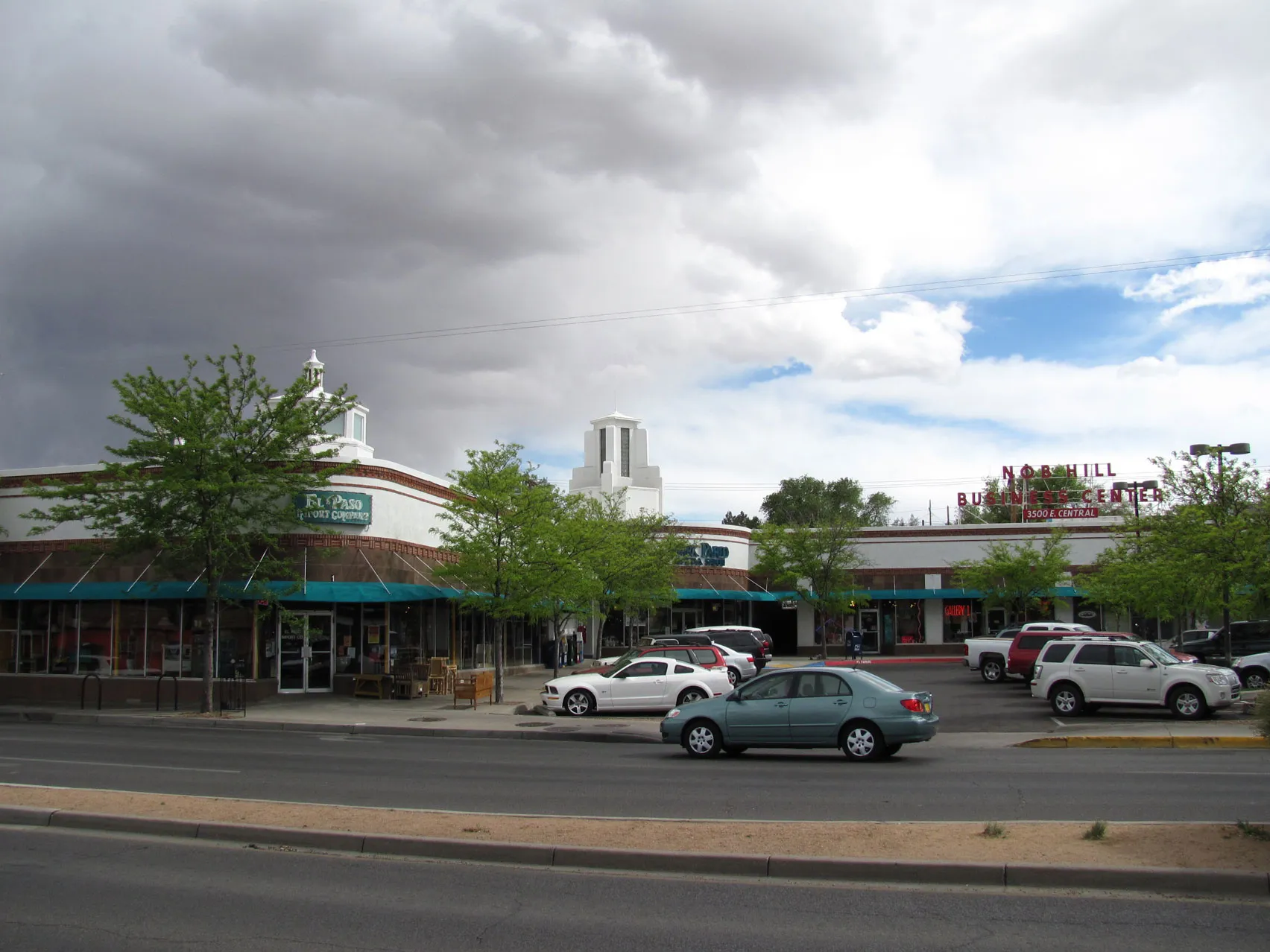1946-47
Louis G. Hesselden
Case study by:
Ronald Rozelle,Fri Oct 09 2015
Nob Hill Business Center

Introduction
Built in 1946-1947, the Nob Hill Business Center is a neighborhood shopping center containing twenty-one commercial spaces of varying size in a one-story, flat roofed, and architecturally unified building designed in the Moderne style. It stands about three miles from the city center on the southwest corner of Carlisle Boulevard, the main road leading south to Kirtland Air Force Base, and Central Avenue, formerly the city’s major east-west street and a section of the cross-country Route 66. The U-shaped building opens toward the north and surrounds three sides of a parking area reached from Central Avenue. It is of steel-frame and concrete block construction with white-stuccoed walls, decorative red–brick courses, bands of brown terra cotta tile, and large expanses of plate-glass display windows that are separated by narrow aluminum mullions. The entrances of all the storefronts are recessed and nearly all feature the same large, continuous windows. The six outer corners of the building are rounded and the two inner corners of the U-shape bow outwards. Two pairs of decorative towers rise over the four interior corners of the plan. In 1984, the Nob Hill Business Center underwent rehabilitation. It has not been significantly altered and well represents its historical and architectural associations.
Conceived in 1945, the Nob Hill Business Center was Albuquerque’s first shopping center and is one of the best-preserved examples of its type nationally from the early postwar period. The center represents the first attempt in Albuquerque to provide spaces for separately owned businesses in one architecturally unified building under single management, with an on-site parking area – an integral feature of the design – and a mix of tenants intended to serve the immediate needs of the residents of outlying subdivisions. As such it was the first major step in the abandonment of the downtown that had been Albuquerque’s railroad-era commercial center. More broadly, Nob Hill represents the postwar shopping center typology, which was a major force in shaping the growth of cities, especially in the West. It is an early example of this new form that was codified only in the 1950s, and is unusual as a relatively unaltered example of Moderne design in Albuquerque.
The “shopping center,” broadly defined as a centralized area where goods are exchanged and services provided, has long been an essential feature of the city. In the nineteenth and early twentieth centuries, especially after the railroad and before the advent of the automobile, such centers were organized compactly around a main street and characterized by rows of storefronts placed near the street line often filling the whole lot or block. Because they were individually erected and independently owned, their architectural styles and mix of specific businesses were unplanned and uncoordinated. Unique to the twentieth century is the planned shopping center, which was made both possible and necessary by the automobile. This is more narrowly defined as “a group of commercial establishments planned, developed, and operated under a single ownership as a single unit, with off-street parking provided and related in location, size and type of store to the trade area it served.”1 Three classes have been distinguished by size, type of business, and range of clientele: the neighborhood, community, and regional shopping center. The neighborhood center, the category in which Nob Hill falls, consists of eight to twenty units, with a market and a drugstore as the principal tenants and other shops planned to meet the everyday needs of 3,000 to 15,000 shoppers who live nearby or pass frequently.2
Automobile City
As a result of the mass-produced car, introduced in 1913, cities began to decentralize in the 1920s, a process that continued in the 1930s and accelerated rapidly after World War II. For the first time, automobiles provided large numbers of people with fast, flexible, personal transportation, combining, as Liebs has noted, “the speed and comfort of the train with the option to depart and stop at will afforded by transportation based on the horse.”3 At the same time, increased traffic created congestion in densely built central business districts that had not been designed for automobiles. An Atlanta merchant summed up the effect on Main Street in 1926, noting, “Traffic got so congested that the only hope was to keep going. Hundreds used to stop: now thousands pass.”4
Meanwhile, after World War II, accumulated demand for housing combined with a burgeoning population and increased levels of income to produce a boom in speculative building on the urban fringe. While in 1929, sixty percent of the U.S. population lived either on farms or in big cities, by 1955, sixty percent lived in the suburbs and small towns.5 Retailing followed housing to the outlying subdivisions. The planned neighborhood shopping center became the means for bringing a coordinated range of goods and services to instant new neighborhoods in configurations that would overcome the inconveniences of older downtown shopping districts. One estimate suggests that from 1945 to 1960 approximately 10,000 new centers rose in communities west of the Mississippi River.6 And as suburban areas grew so did the business centers that served them. From the neighborhood shopping center developed the community and then the regional center. The smaller centers that had led the way often could not compete and went into decline.
Albuquerque, by far New Mexico’s most populous city and its largest in area, sits in the middle valley of the Rio Grande, the state’s largest river. Terraces, the remnants of ancient floodplains, ascend from the river valley towards the east and west and are known as the East and West Mesas. The East Mesa, also called the Heights, extends to the foot of the Sandia Mountains. For 175 years, Albuquerque remained centered around its traditional plaza near the river, remaining relatively small in population and size. By 1880, the year the railroad reached Albuquerque, the city’s population was 2,325.
Yet the railroad’s arrival marked a watershed for Albuquerque. The Atchison, Topeka and Santa Fe railway passed a little more than a mile east of the town plaza, and gave rise to a new city with a new center. New Albuquerque was platted in a typical grid pattern adjacent to the depot and railyards. It thrived as a railroad town. Boosters claimed that the AT&SF shops were the largest west of the Mississippi and most citizens depended on the railroad for their livelihood, either directly or indirectly.7 New institutions came with the railroad boom too. In 1892, the first building of the University of New Mexico (founded in 1889) rose north of Central Avenue far up on the East Mesa, well beyond the limits of the town and just west of the future Nob Hill area.
The city grew steadily through the remainder of the nineteenth century and into the twentieth. Its population, which had grown to 3,785 by 1890, nearly doubled to 6,238 by 1900. The town spread slowly eastward up Central Avenue. In 1906, developers platted University Heights, a residential subdivision, west of Girard Boulevard on the south side of Central Avenue, across from the University of New Mexico and just west of the area that would later be known as Nob Hill. In 1937, Central Avenue became Route 66 in a realignment of the “Mother Road,” which changed the direction of this major route through Albuquerque from north-south to east-west and helped strengthen the pull of businesses toward the eastern edge of town.
After World War II, with the loosening of wartime restrictions, Albuquerque experienced another building boom, this one unprecedented in the city’s history. Pent-up need first fueled this era of dynamic growth, then a rapid increase in population resulting from federal expenditures fed it. In the first six months of 1946, 400 new firms entered into business here and a total of 154 commercial buildings reached completion or were under way.8
Nob Hill Development
Amidst this context in 1945, Robert B. Waggoman, a real estate developer, in partnership with the Stromberg brothers, proprietors of a leading downtown clothing store, formulated plans for Albuquerque’s first shopping center. They planned it for Central Avenue in the area called Nob Hill. Located on the East Mesa, Nob Hill was – and remains – a residential area of platted subdivisions which extended both north and south of the narrow commercial strip along Central Avenue, within a rough square bordered by Lomas Boulevard on the north, Garfield Avenue and Zuni Road on the south, Washington Street on the east, and Girard Boulevard on the west. Carlisle Boulevard ran north to south through the approximate middle of the neighborhood.
Nob Hill was an extension of the University Heights Addition platted east of Girard Boulevard in 1916 by Colonel D.K.B. Sellers and M. Ferguson. Sellers, who served a term as mayor, was a leading promoter of suburban additions during the first three decades of the century. He is credited with naming the Nob Hill neighborhood, having been reminded of the Nob Hill District in San Francisco by the steep incline up Carlisle south of Central, and finding the name worthy of “the coming aristocratic section of Albuquerque.”9
Waggoman had his own dreams for this new development frontier. By his own account, he conceived the idea for a business center right after V-J Day. He forecasted correctly that with the lifting of wartime building restrictions, there would be rapid commercial expansion in the Heights. Waggoman and the Stromberg brothers formulated their original proposal in 1945 and announced in September that construction would begin as soon as restrictions were lifted. The architect Louis G. Hesselden drew plans for the center in January of 1946. In March, Waggoman and Stromberg applied for a building permit for their $200,000 shopping center. By fall, they had broken ground. The center reached completion in the spring of 1947.10
Design Features
Hesselden designed the U-shaped center to occupy an entire city block and to accommodate a total of twenty-two commercial spaces. As originally planned, five retail spaces opened onto Central Avenue, two at the end of the east arm of the U and three at the end of the west arm; two additional stores faced east onto the central parking lot from the west arm and six faced the lot from the top of the U. At the south end of the building, four spaces faced Carlisle, the side street on the east, and five on Amherst to the west.11 All of the spaces facing Central or the parking area had mezzanines (see floor plan figure). Rents were based on a percentage of sales, another innovation for Albuquerque, although a more common practice in the East. Parking for thirty cars was provided on the premises in addition to the spaces on the four surrounding streets. Waggoman intended his building to offer a neighborhood alternative to the ever-more-congested downtown by bringing together a significant number of businesses and offices and providing on-site parking for patrons.
The Nob Hill Business Center was in both scale and style the most ambitious private building project of its time and the largest commercial construction project in Albuquerque since the completion of the downtown Hilton Hotel in 1938. The center was also by far the most architecturally distinguished: other contemporary commercial buildings were generally boxy, utilitarian structures. In contrast, Hesselden’s design employed modernistic rounded outside corners that echoed the outwardly bowed store entrances in the inner corners of the U. The tall angular, stepped towers that marked these inner corners suggested the prominence at this time of the Art Deco style, creating beacons that defined the building. At the same time, a projecting parapet cap, brick courses, and bands of brown tile enhanced the horizontality of the building’s Moderne stylistic theme, creating a low-slung form that marked this as an automobile landscape and matched the streamlined cars that filled its parking lot.
Reception
Slow to be accepted and not fully rented for several years, skeptical observers first dubbed the center as “Waggoman’s Folly.” According to Waggoman, after an article with a drawing of the proposed building appeared in the newspaper, 50 prospective tenants expressed interest. However, none of those 50 actually rented space, perhaps because the center initially lacked the grocery and drug stores necessary to attract other tenants. The 1947 City Directory lists only five tenants occupying the center. The turning point came when Cliff Rhodes came from Roy, New Mexico and rented the grocery unit. Once his store opened in September of 1947, other businesses soon followed. Indeed, the center became so successful that Waggoman acquired additional parking south of the building across Silver Avenue. No longer seen as a “folly,” Waggoman’s center set the tone for many who followed, as builders began to include shopping centers as integral components in their new housing developments as well. For example, in 1949, a ten-store development was established in the new Bel-Air subdivision and, in 1951, a 450-foot-long building was erected to serve the Hoffmantown community.12
However, just as Nob Hill and other neighborhood centers had drawn business away from the downtown shopping area, so ever-larger shopping centers eventually rendered Nob Hill obsolete. The Nob Hill Business Center, which had been sold by the original owners, went into a period of decline beginning in the 1970s as tenants began to favor new shopping malls as opposed to the more local neighborhood center.
A group of investors led by Jack Pickel purchased the Center in 1983. They raised rents to pay the cost of rehabilitation and most of the remaining tenants vacated. The project, designed by architect Van Gilbert, reached completed in January of 1985 with Klinger Constructors in charge of construction. They made few changes to the building. On the interior, all spaces retained their original mezzanines except the storefront on the southeast inner corner of the U, which the plan divided into two spaces. The owners also added unobtrusive, custom-designed blue awnings to provide shade and weather protection. Special anchoring techniques allowed daylighting into the building through the windows while preserving the unique brown tiling on the façade.
The center took a number of years to stabilize, but has since become the catalyst for the revitalization of this section of Central Avenue. This stretch has maintained most of the flavor of its historic street front development with businesses on or near the sidewalk, rather than set back behind broad expanses of parking lots. This encourages walking from the nearby neighborhoods. Nob Hill remains one of few pedestrian-oriented neighborhoods in Albuquerque.
Conclusion
The Nob Hill Business Center was one of the first and certainly the most ambitious of the projects built in Albuquerque at the beginning of the building boom precipitated by the end of World War II. It was also the first retail center and the first drive-in shopping center in Albuquerque and the state of New Mexico. The Strombergs were the first downtown retail merchant to open a “suburban” branch store. Although not immediately accepted, five years later the center “was studied by persons from all over the country as a model of a successful enterprise of its type,” remarked the Albuquerque Journal in 1952.13
The period of significance for the Nob Hill Business Center extends from 1946, the year construction began, to 1961, the opening year of Winrock Center, Albuquerque’s first large regional mall, which led to the decline of the Nob Hill center. The Nob Hill Business Center is significant as a rare, relatively unaltered example of the drive–in neighborhood shopping center, a new building type extensively used after World War II. Like its contemporaries, it combined the set back form of other auto-related businesses, such as gas stations and motels, with the concentrated retailing of the city block. Hesselden’s design for the center introduced a new level of architectural style to the utilitarian structures along outlying Central Avenue. The building remains an unusual, largely intact example of the Moderne style in New Mexico, and helped set the tone for the more outwardly modernist structures that followed.
The Nob Hill Business Center has achieved exceptional significance, both for its state of preservation and as the first building of its kind in Albuquerque and New Mexico. Indeed, its importance goes beyond state lines. Historian Chester Liebs made this clear in evaluating its historical significance, writing, “In my opinion, the Nob Hill shopping center is nationally significant as an extremely well-preserved example of an early post-war shopping complex which served as a prototype for the modern shopping center. The complex still retains its original streamline-moderne architectural detailing, neon identification, interior store lighting and other features. It is one of the best examples of its type that I have found to date.”14
Footnotes
-
Joseph A. Wilkes, Encyclopedia of Architecture: Design, Engineering & Construction, Vol. IV (New York: Wiley, 1988), 406. ↩
-
Richard Longstreth, “The Neighborhood Shopping Center in Washington, D.C., 1930-1941,”s Journal of the Society of Architectural Historians 51 (1992): 5-34. ↩
-
Chester H. Liebs, Main Street to Miracle Mile: American Roadside Architecture (Boston: Little, Brown and Co., 1985), 3-4. ↩
-
Liebs, 9-10. ↩
-
Gordon H. Stedman, “The Rise of the Shopping Centers,” Journal of Retailing 31 (1955): 11-26. ↩
-
Marc Simmons, Albuquerque: A Narrative History (Albuquerque: University of New Mexico Press, 1982), 372. ↩
-
Simmons, (1982). 275. ↩
-
Albuquerque Progress, August 1946, 3. ↩
-
Mary Rose Szoka, Nob Hill Study (Albuquerque: City of Albuquerque Economic Development Department, 1985), 12. ↩
-
“New Center for Nob Hill,” Albuquerque Tribune, 20 September 1945; Albuquerque Progress, May 1946, 14; Albuquerque Progress, October 1946, 10; Albuquerque Progress, April 1947, 11. ↩
-
Floor Plans and Elevations, Nob Hill Business Center, January 30, 1946, Stack 15, Drawer 6, Louis G. Hesselden Architectural Drawings and Plans Collection, Center for Southwest Research and Special Collections, University of New Mexico, Albuquerque, NM. ↩
-
Robert Turner Wood, “The Transformation of Albuquerque, 1945-1972” (Ph.D. diss, University of New Mexico, 1980), 176. ↩
-
Albuquerque Journal, March 2, 1952. ↩
-
National Register of Historic Places, Nob Hill Business Center, Albuquerque, Bernalillo County, New Mexico, National Register #84004143. ↩


